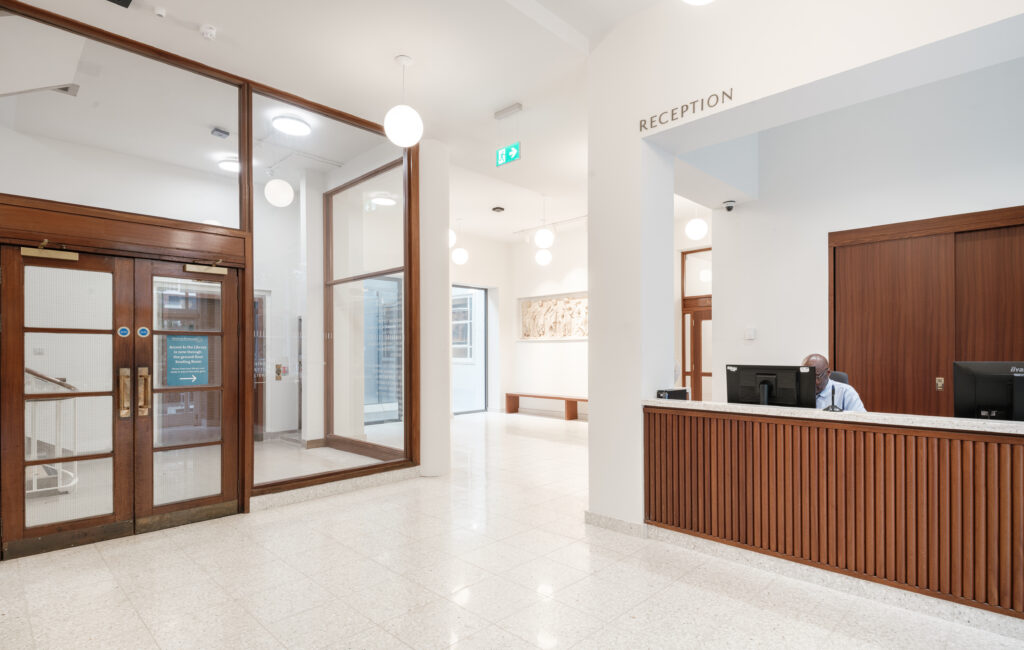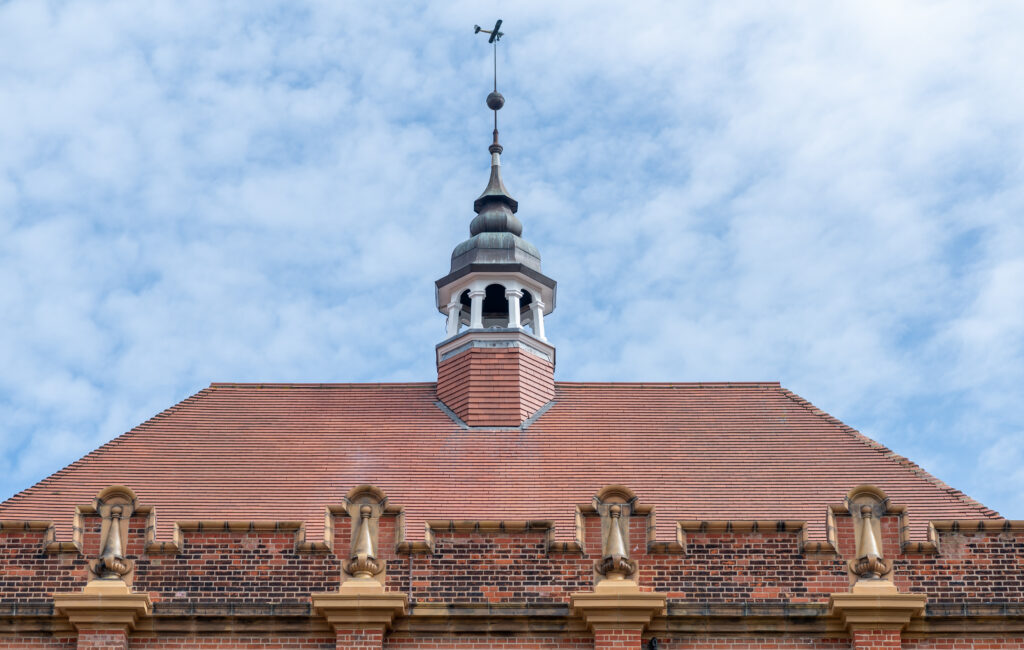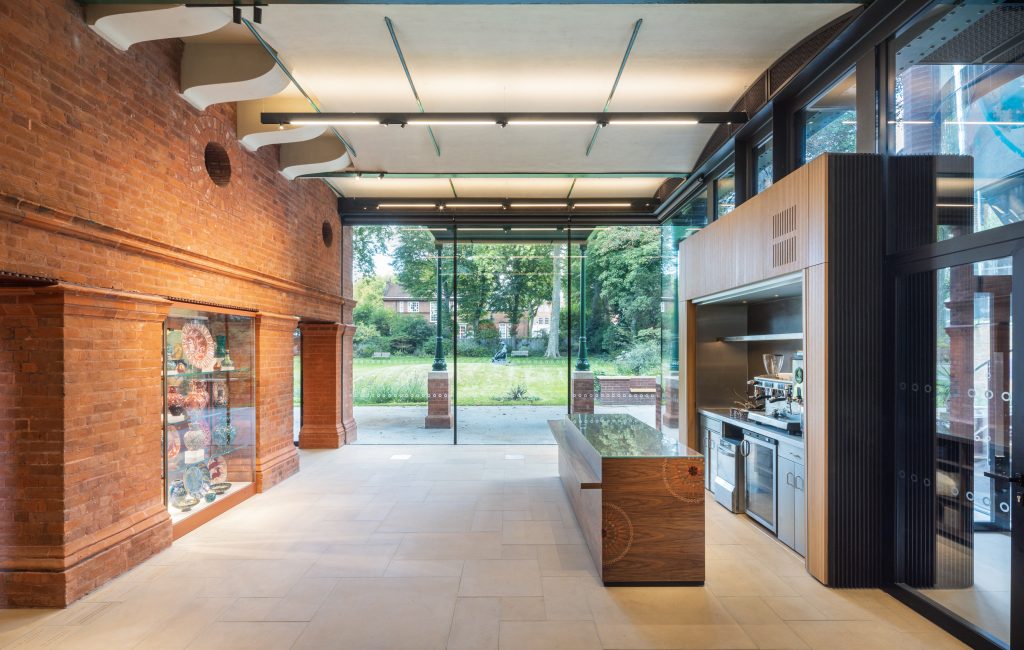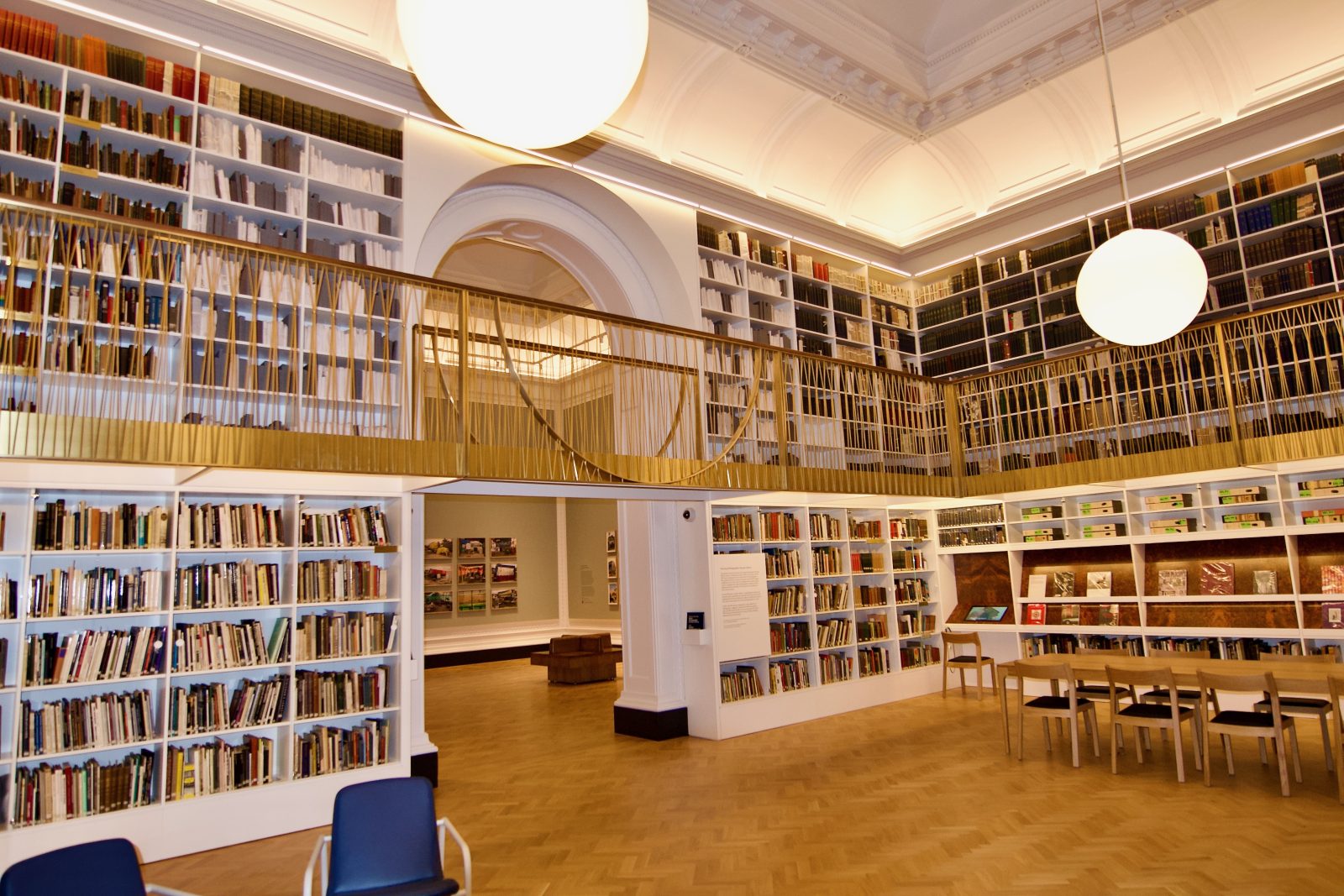
V&A Photography Centre
Intro to the project / scope of works:
Phase 1 of the V&A photography gallery opened in 2018, Quinn London were contracted to deliver the second phase of the project which included the addition of 4 new spaces within the Grade I listed Victoria & Albert Museum.
The aim of the project was to increase the overall display area of the photography centre at the Museum. The scheme features an interactive gallery, two display galleries as well as an impressive reading room dedicated to photography and books, which features a store of the Royal Photography Societies collection of rare and unique photobooks.
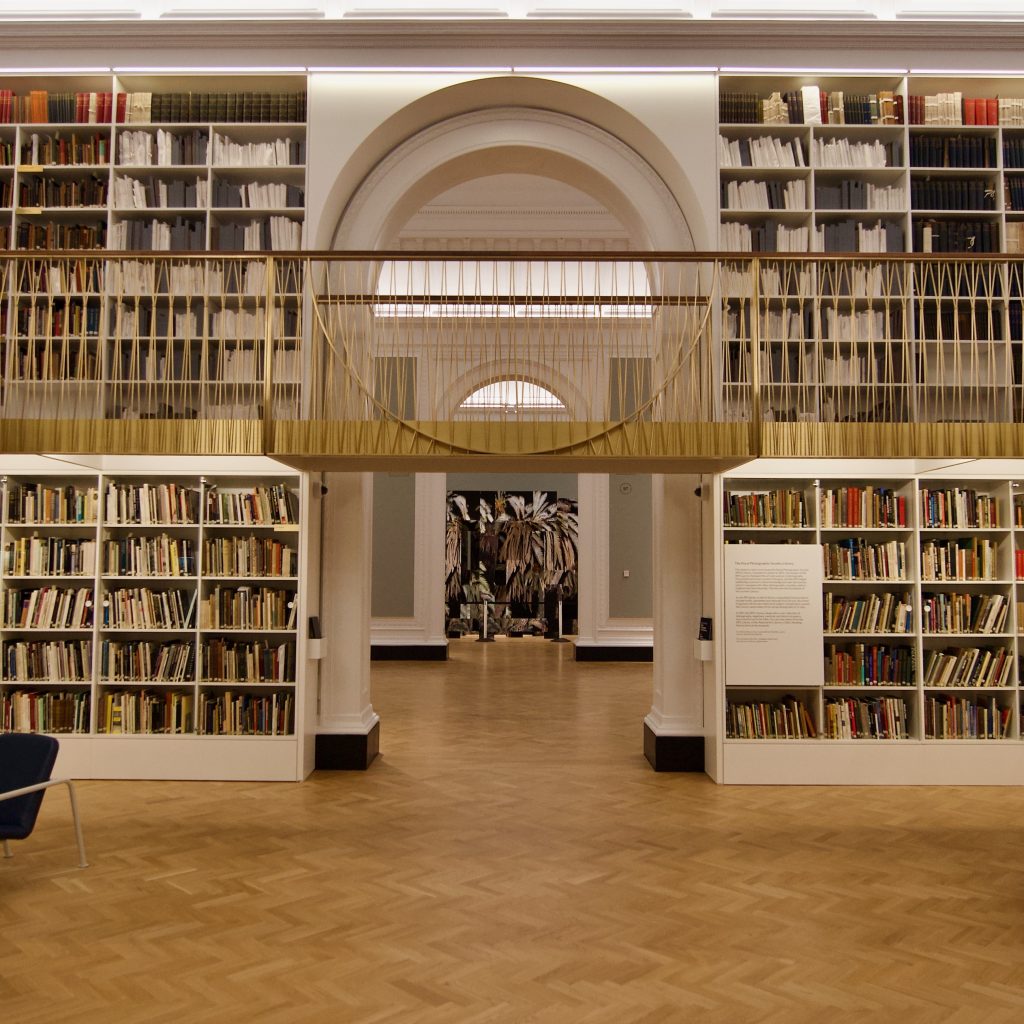
Works on site started with the temporary works protection to the existing gallery spaces, this included protection of ancient tapestries which were kept in place whist worked were carried out. We installed extensive protection with access panels to the tapestries so that specialists could check moisture levels throughout the construction programme. Installation of scaffold access and a temporary roof installation weatherproofed the buildings whilst we removed and replaced the roofs of galleries 94-99 which included the tapestry gallery. Additional works included the installation new services throughout consisting of HVAC, electrical, lighting and well as life safety, ICT, AV and security.
A full reinstatement package of works was delivered within the building which is hundreds of years old. This involved the careful repairs and redecoration of the ceilings, walls and floors. With the installation of a complex bespoke joinery and metalworks package which included staircase, mezzanine walkway and balustrades. The metalworks installation was complex as not only did we have to match with the existing but we also hade to strengthen the cantilevered walkway to ensure safe access.
Risk Challenges and mitigation
- Logistics access was a challenge as no cranages due to the size of the service road which is an emergency route, all steels had to be hoisted to the roof
- Tapestry were kept in place and hung on the walls and were protected from dust with access during the protection to check the moisture levels of the tapestries, on loan from the Kings collection
- Library was a big challenge as the architectural details were so fine using architectural materials.
- The cantilevered balustrades had to be upgraded to be a structural grade to make it safe for the public
- Tolerances were so fine we were working to very fie margins
- The rooms are hundreds of years old so specialist joinery was key to work with the
Sustainability:
- Reuse of protection materials, reused an existing project to save on waste and materials
- Lots of traditional methods of consrcution and materials used to match the original gallery, lath plaster skirting etc
- MEP upgraded system which was more efficient and installed a new plantroom on the roof to services the gallery
- Fire alarms life safety in line to meet compliancy
Innovations:
- Climate control system installed for the books to make sure that both temperature and moisture were controlled to avoid any damage to the books
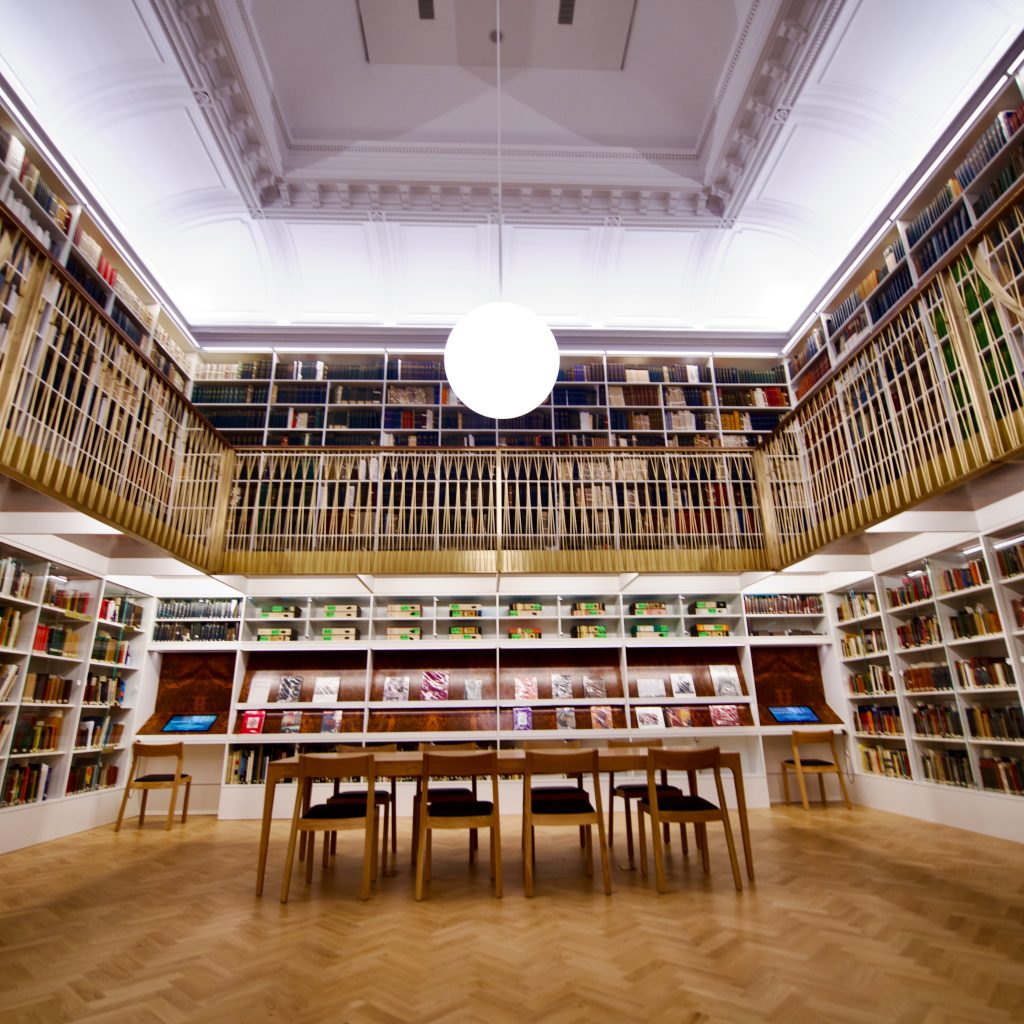
Sector
Heritage
Client
The Victoria & Albert Museum
Value

