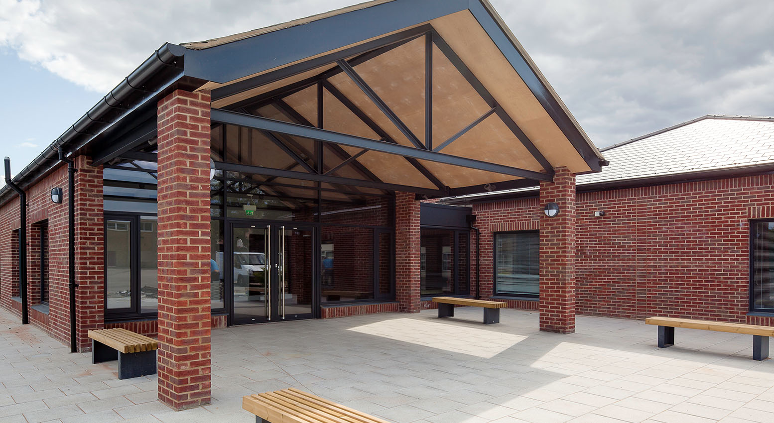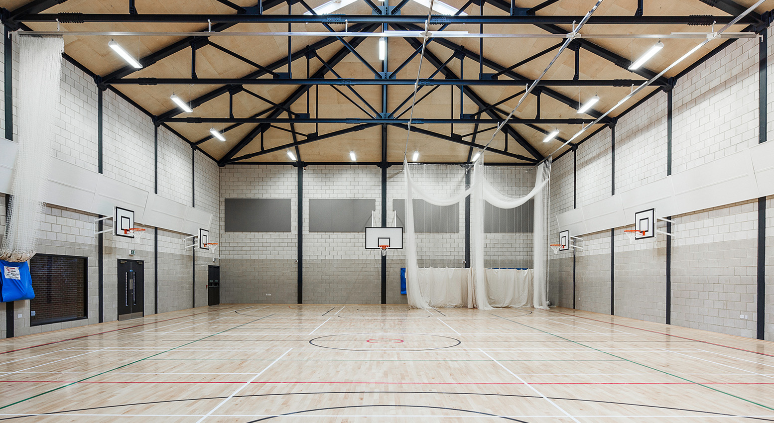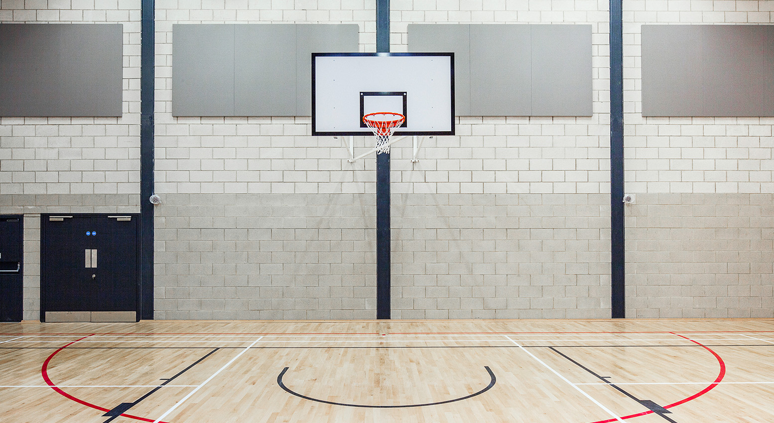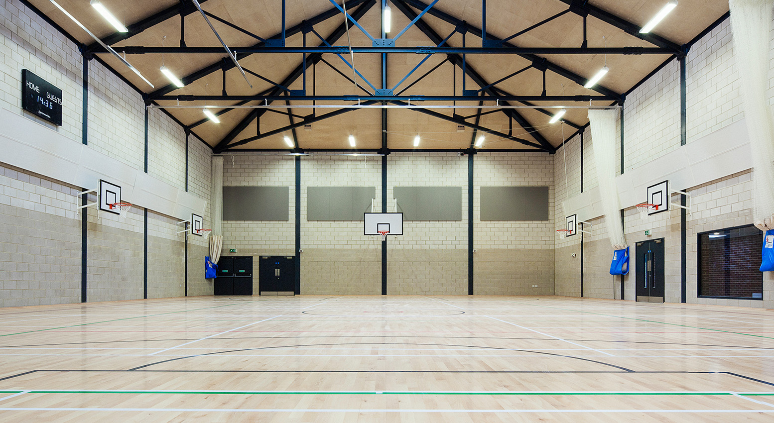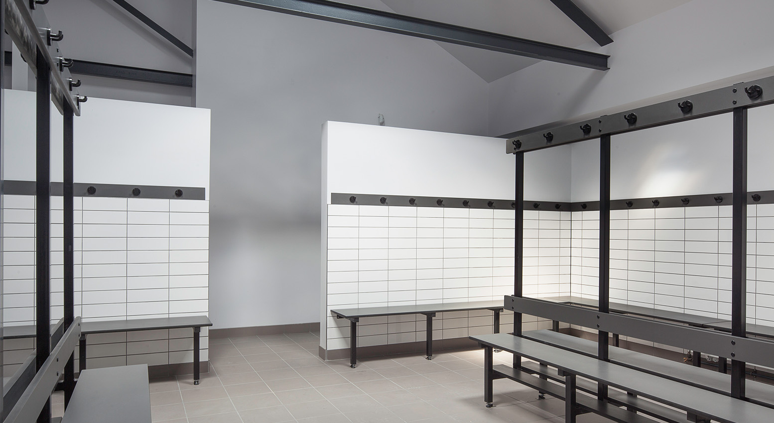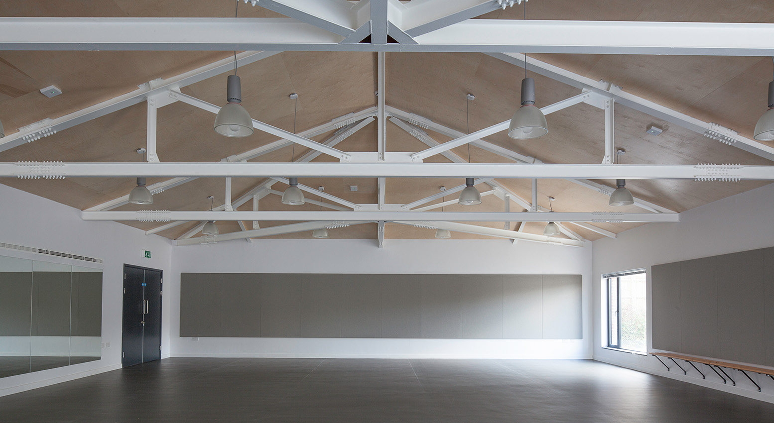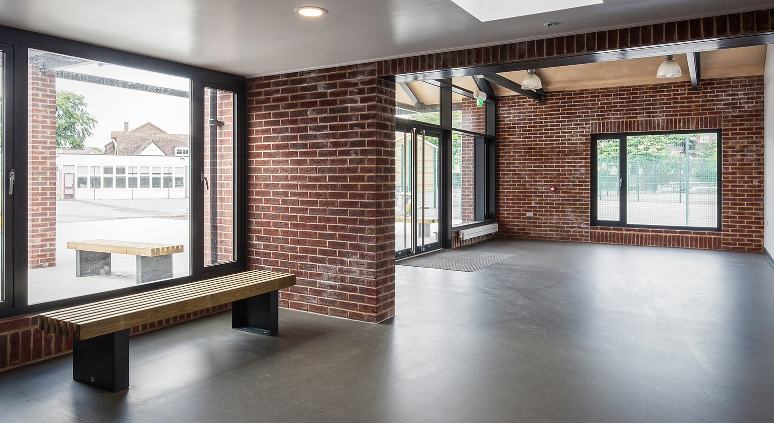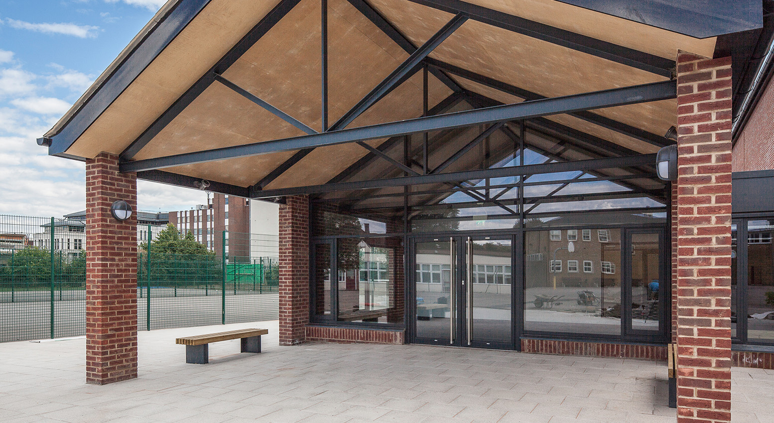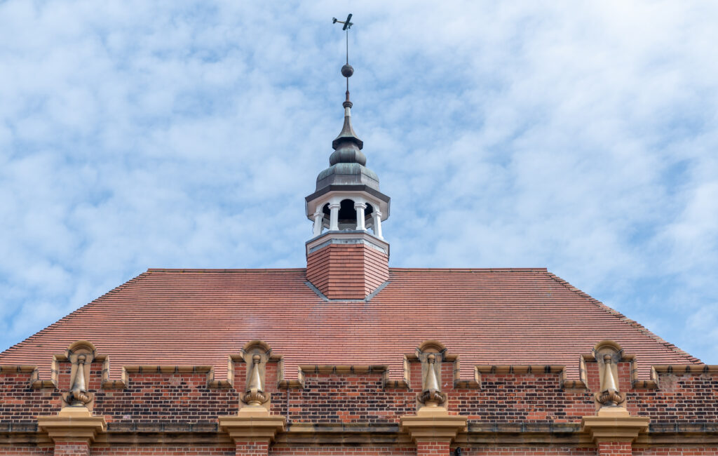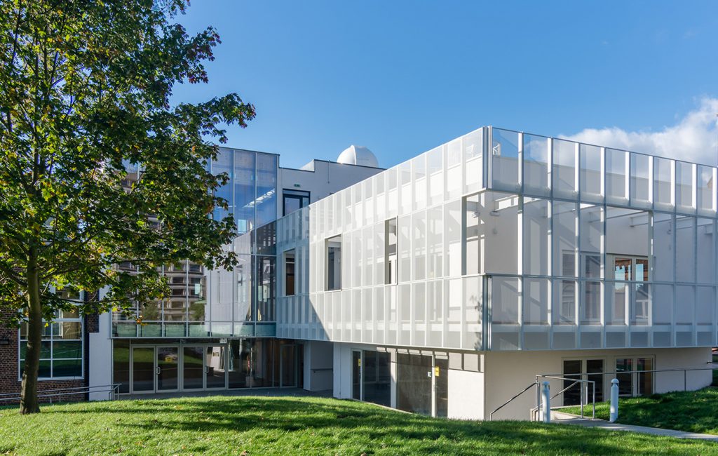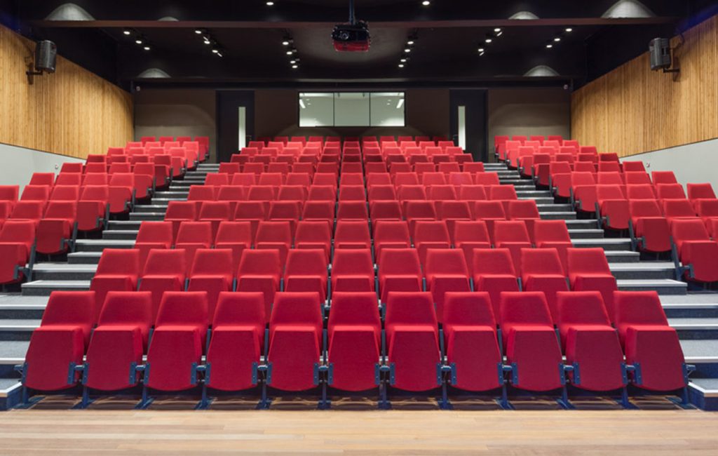St. Mark’s Catholic School
This project with St Marks Catholic School comprised the design & build of a new sports hall with changing rooms , activity room and new 600 m2 sports hall.
The project was completed over a 10 month period, as the school had a second active sports hall there was no disruption to the school or pupils as the site was shut off to the public.
In order to save time and cost on the sports hall we implemented an innovative technique to support the flooring. Instead of using a traditional screed method, the design team decided to use structural slabs and cradles to support the flooring. Implementing this technique not only benefited the build by reducing time and cost it also caused a better spring to the sprung flooring. Helping to protect users from physical wear and tear.
The project was finished to an exceptional standard and really produces a wow effect when you walk into the building for the first time.
- WORKING IN A LIVE SCHOOL
- LOGISTICALLY CHALLENGING
Sector
Education
Client
St. Mark's Catholic School
Value
£2.05m

