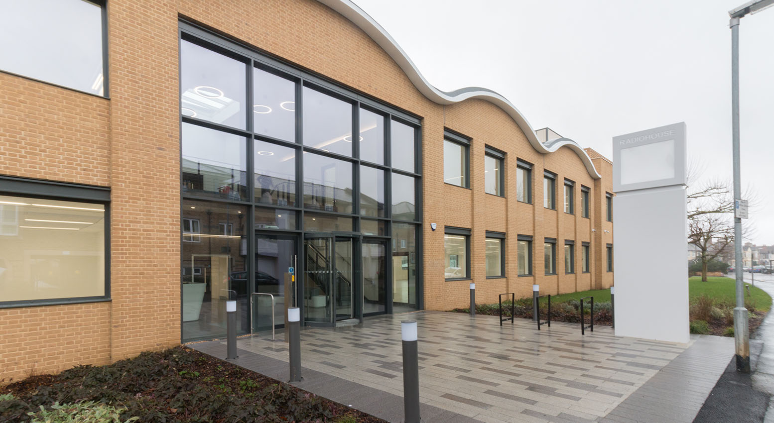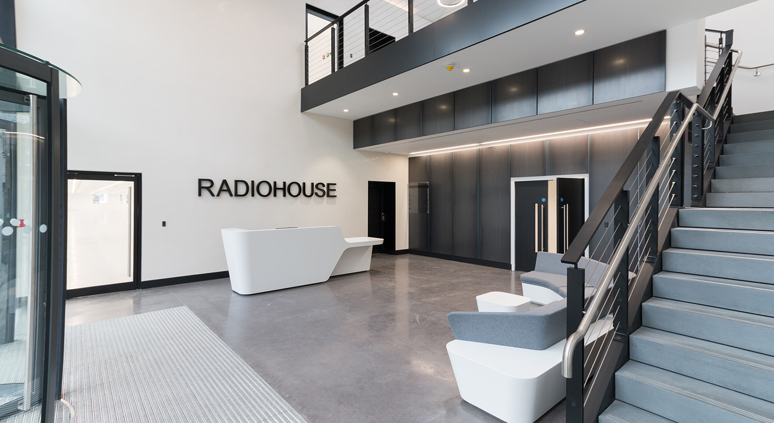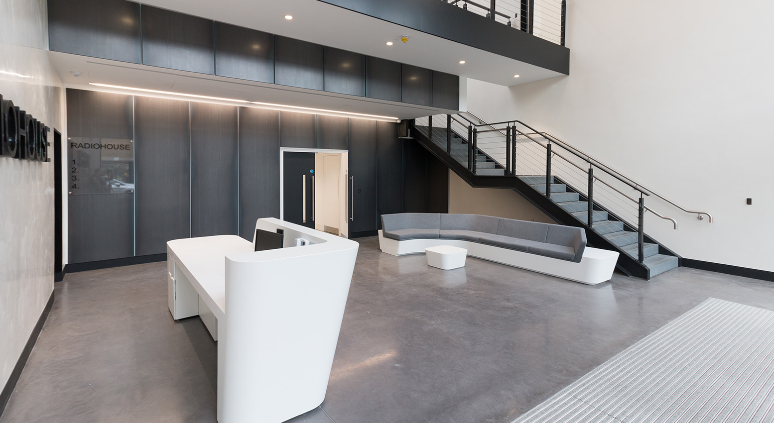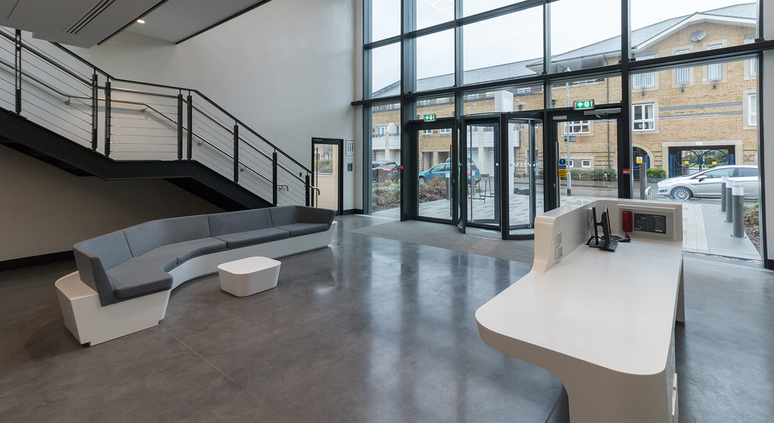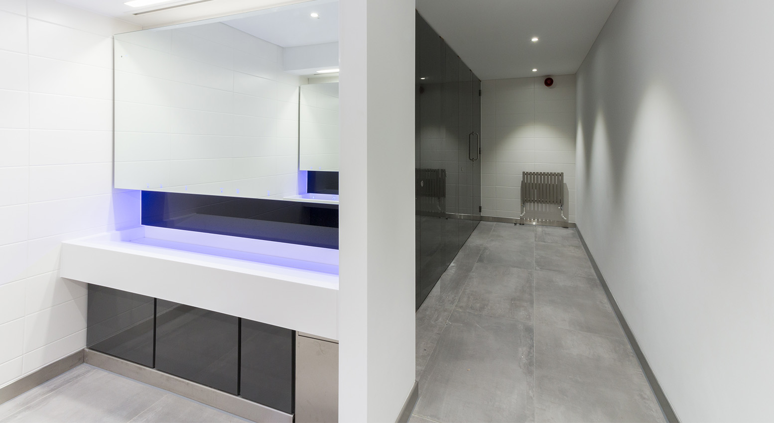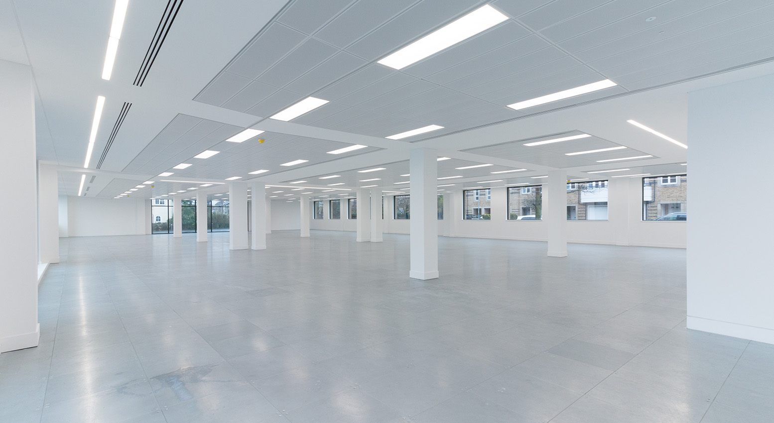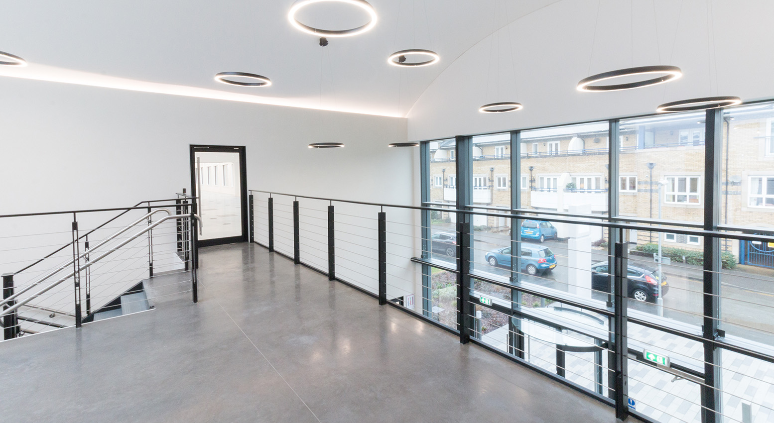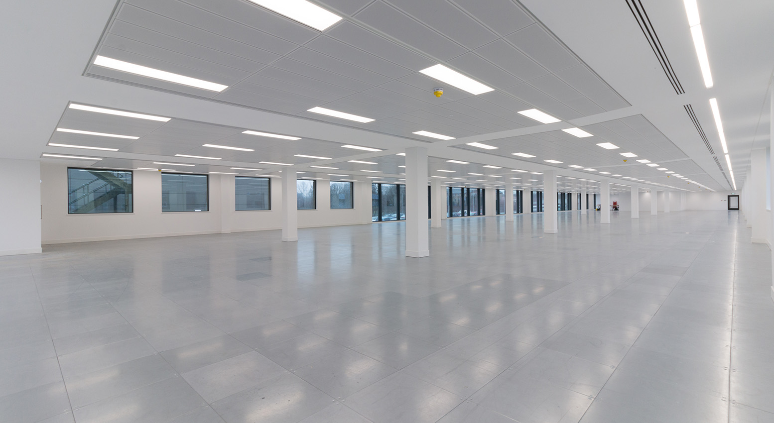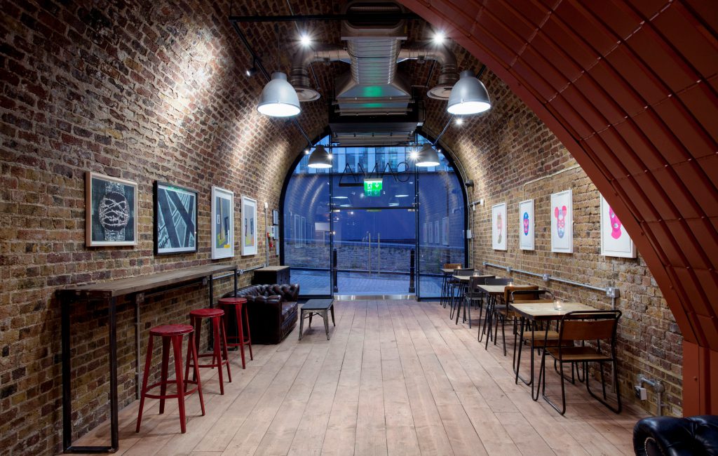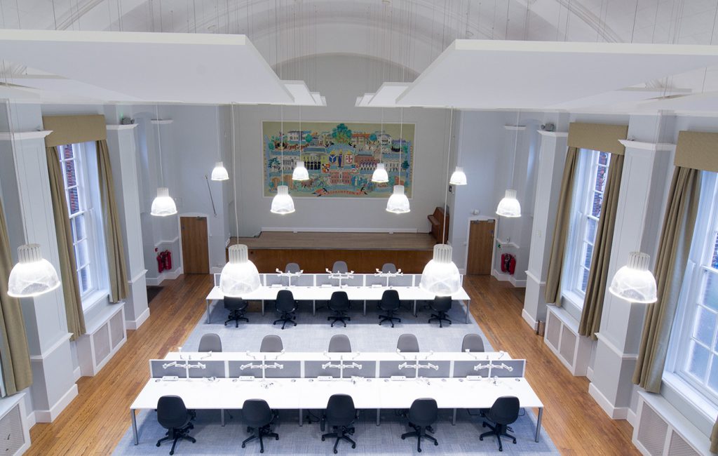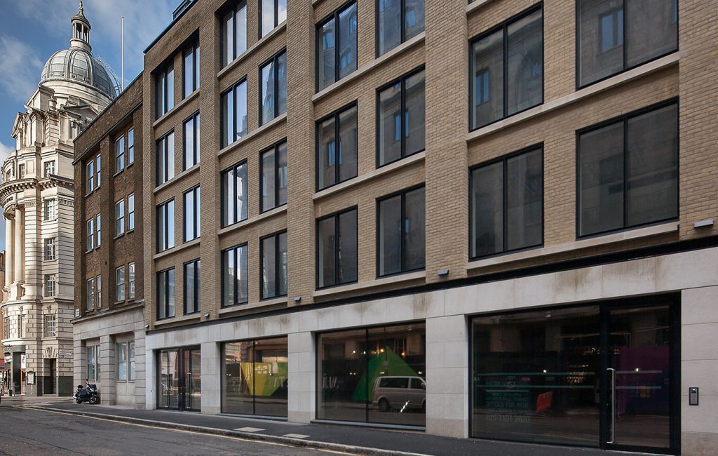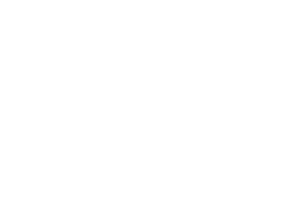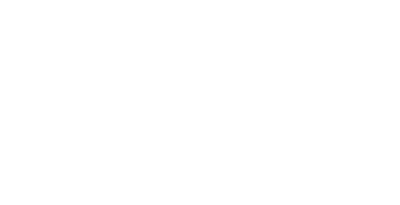Radio House
Spanning over 120 metres in height and making up more than 52,000 square feet in floor space, Radio House is a commercial building offering flexible office space. Quinn London’s work focused on preserving the original details of the building, including the barrelled roof and intricate plaster work, as well as ensuring high levels of sustainability.
The project was a fit-out of an existing office building, involving major renovations both internally and externally. The building was stripped to its original RC frame, and significant structural changes were made, including a new entrance location and mezzanine floor. The exterior of the building was updated with a combination of brickwork, curtain walling, and glass reinforced concrete cladding.
Initially, the estimated project value of £9 million put the project at risk of not being approved. However, the project team worked closely with the client to undertake a value engineering exercise and find creative solutions that would reduce the cost by £2 million to £7 million. The end result was a viable project which exceeded client requirements and achieved a BREEAM “Excellent” rating which stayed in budget.
- EXTENSIVE VALUE ENGINEERING
- BREEAM EXCELLENT
- LARGE FOOTPRINT OFFICE FIT OUT
Sector
Commercial
Client
Orchard St Investment Management
Value
£7m
Awards
BREEAM EXCELLENT

