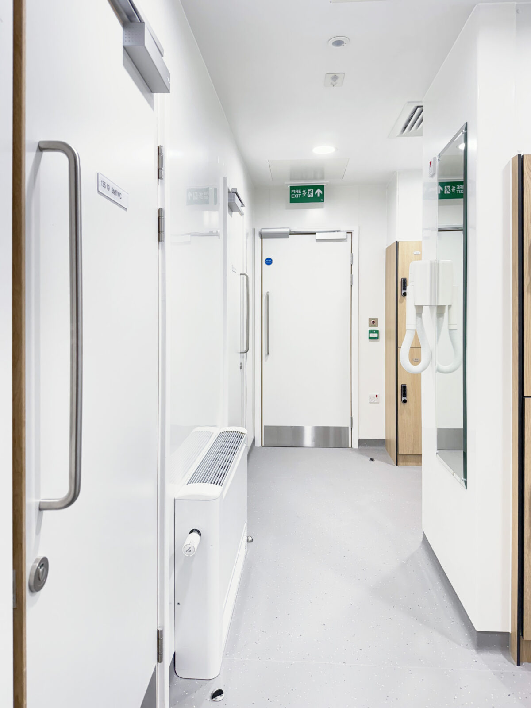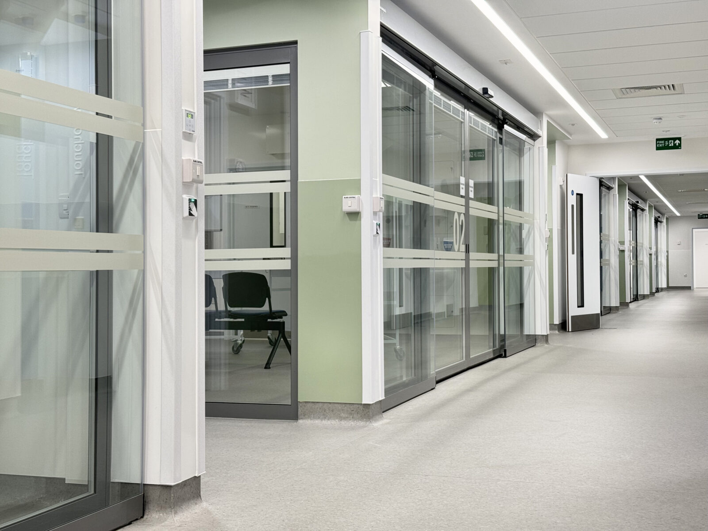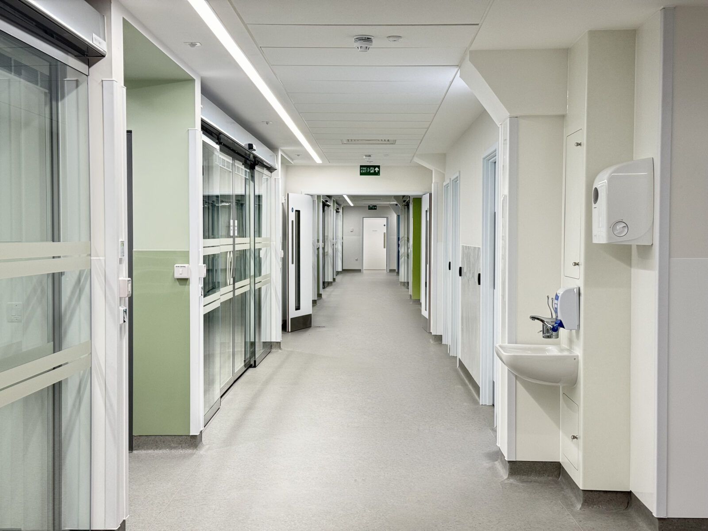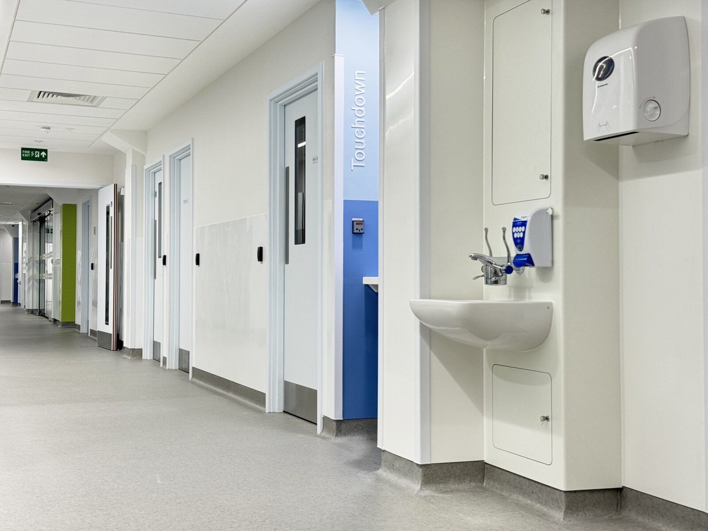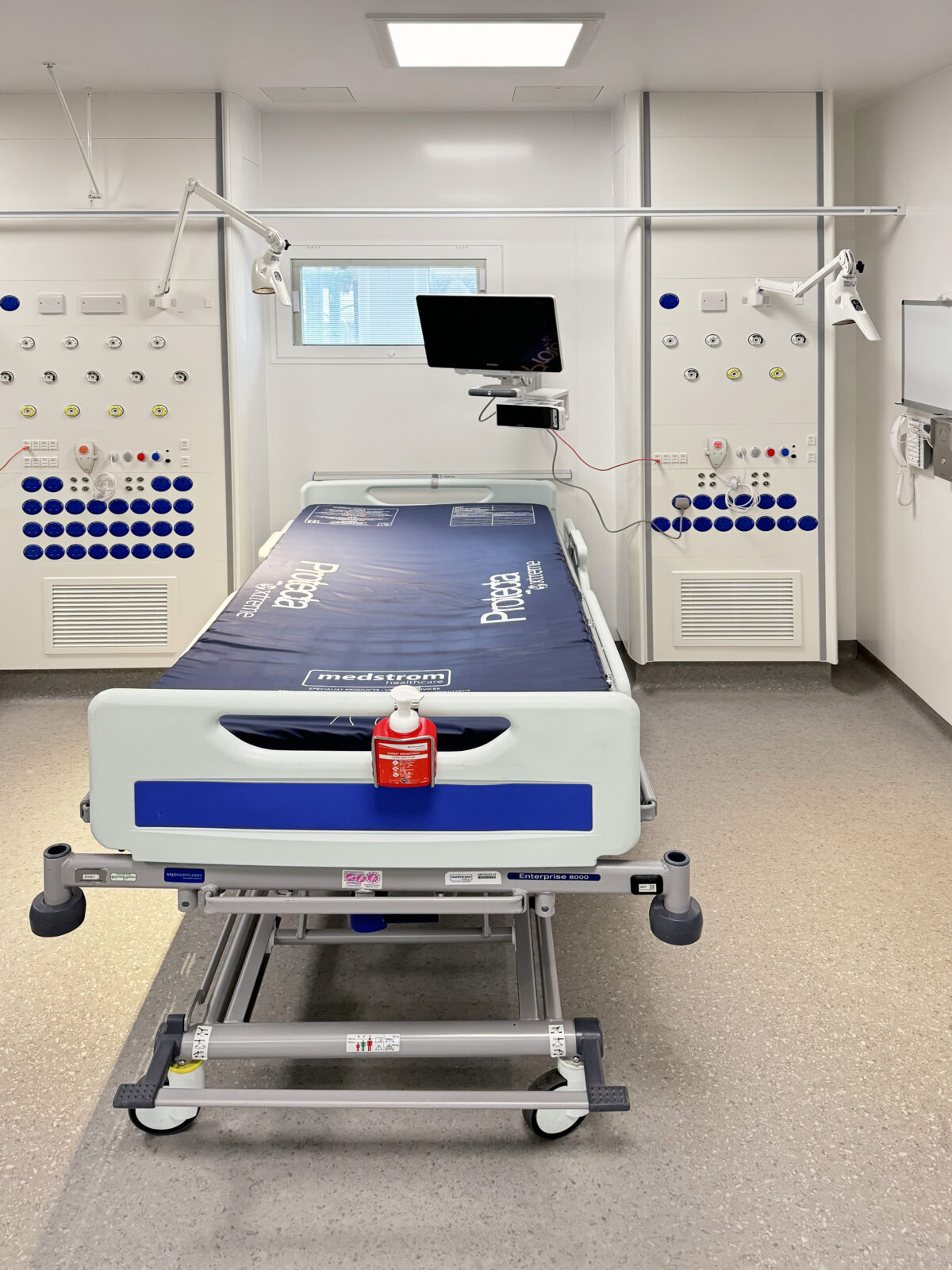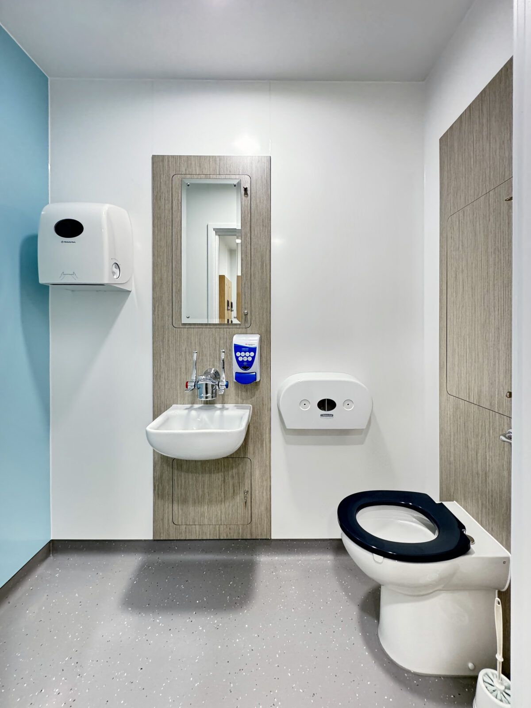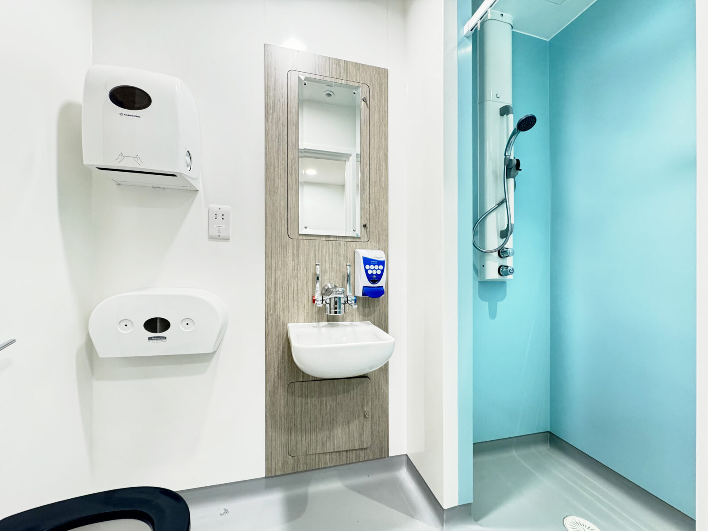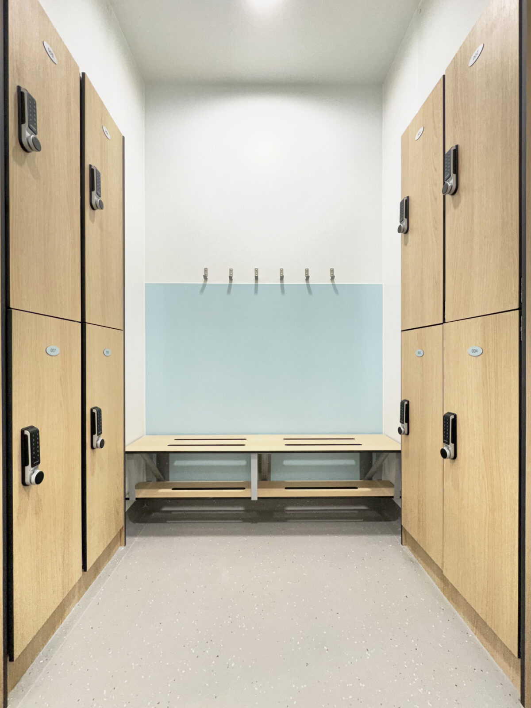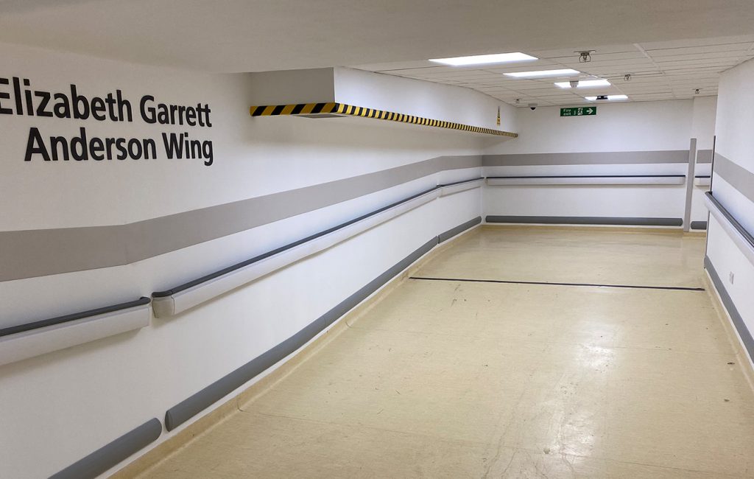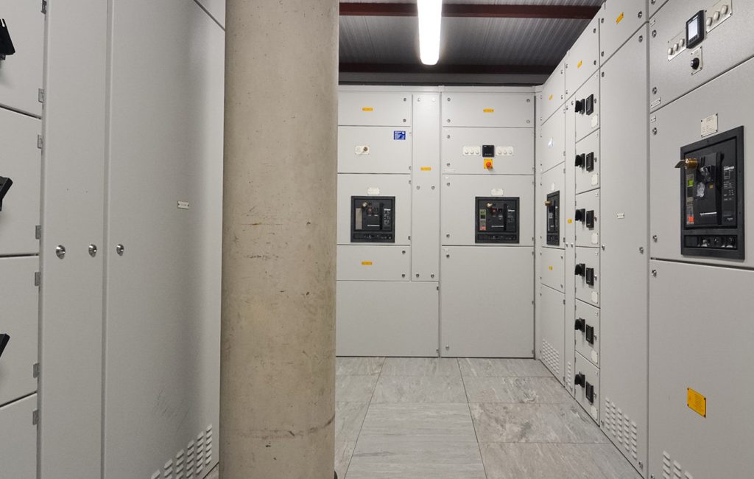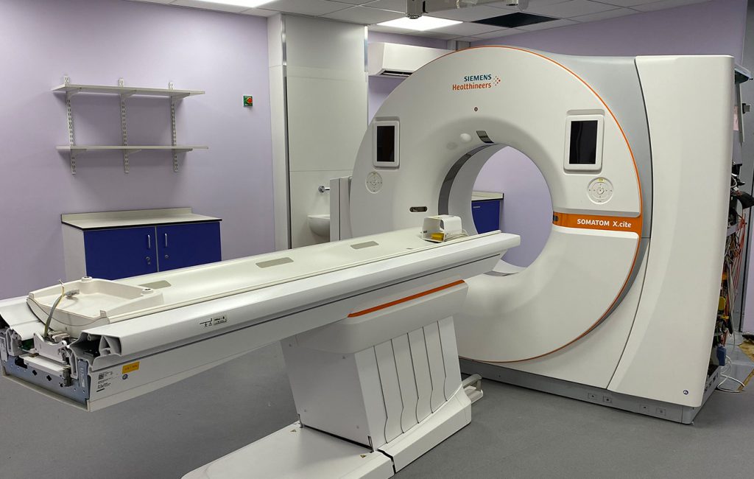Homerton Hospital ITU and Surgical Centre
Homerton University Hospital is a teaching hospital in Homerton in the London Borough of Hackney. Quinn London was appointed to deliver an internal refurbishment of two areas of the hospital to upgrade Intensive Care Unit and also allow for surge capacity.
Phase 1 – Surgical Centre
Courtyard Infill
The Infill of the courtyard was challenging due to logistical restraints and its location in the centre of a live hospital. We used tac mats, dust screens and negative pressure to mitigate the impact on the surrounding clinical areas. An asphalt roof was originally specified, but was impractical due to the proximity of air intakes to live areas of the hospital. A cold-lay alternative was also unsuitable due to fumes. We engaged with our supply chain, who visited the site and specified an alternative roofing system.
New Plant Room
The new plant room on the roof was initially to involve crane lifts to move steel and plant equipment onto the roof. Crane lifts would only have been permitted at weekends, so we adjusted our logistical approach and fitted a Niko beam system to our scaffolding, underneath the temporary roof. This was able to operate during normal working hours and mitigated a serious risk to the programme. The application of the water-based fire-retardant spray to the steelwork was complicated by a strong smell and the presence of air intakes to clinical areas on the roof of the hospital. The programme was adjusted to clear the roof of other works during the spraying. We then sealed off the area with plastic sheeting, creating negative pressure and venting the exhaust away from any air intakes.
Reconfiguration of the Surgical Centre
The new layout of the Surgical Centre included bed wards, staff rooms/offices, utility/WC/shower areas and corridors.
Phase 2 – ITU
Reconfiguration of the ITU
Due to Covid restrictions during the pandemic, the client’s consultants were unable to carry out detailed surveys of the ITU prior to project commencement. Upon taking possession, we found variations between the existing structural steelwork and the drawings issued. We also discovered live services to much of the hospital running through the ITU ceiling void. Extensions of Time were granted for the necessary validations and alterations to the design.
New Plant Room
After installing scaffolding, a temporary roof and temporary support, we demolished a section of the roof structure, fitted new structural steel and installed a new precast concrete slab to form the floor of a new plant room. A brick wall infill, roofing and cladding made the structure watertight. The scope was revised by the client to add an additional AHU, which necessitated changes to the layout to fit everything in.
Communication
The works took place in a busy hospital, surrounded by live clinical areas, and even involved demolition of roofs above those clinical areas. To mitigate the disruption and risk to the hospital, communication with the Trust was essential.
Particular challenges included the requirement to cut off all oxygen supply within the hospital for a period of 30 minutes while we connected the new clinical areas. The works also required connection to the existing drainage in live clinical areas below the works area. We arranged access with four different departments and carried out connections out of hours to minimise disruption.
Sector
Healthcare
Client
Homerton Hospital
Value
11m

