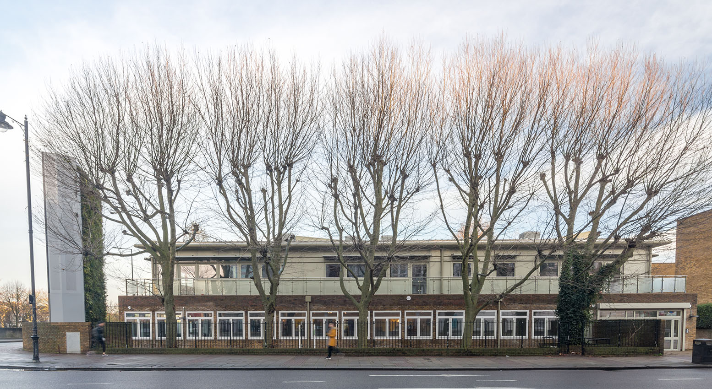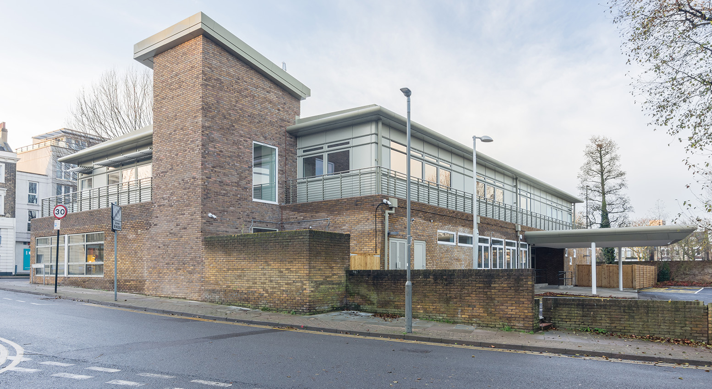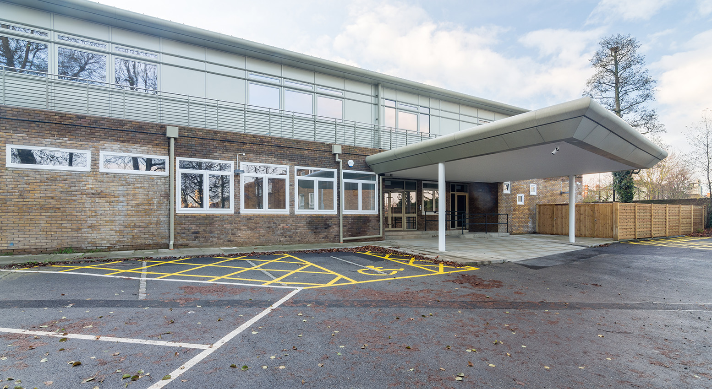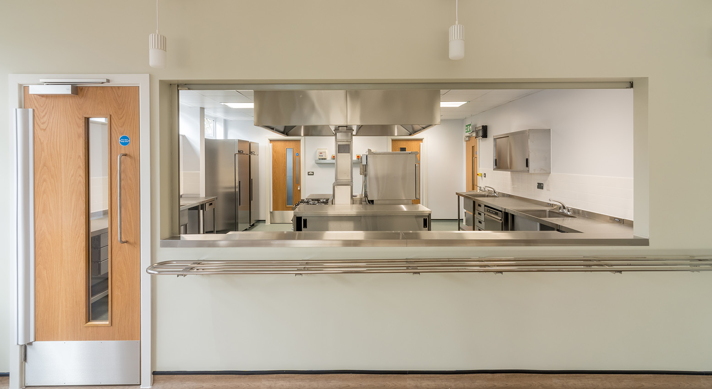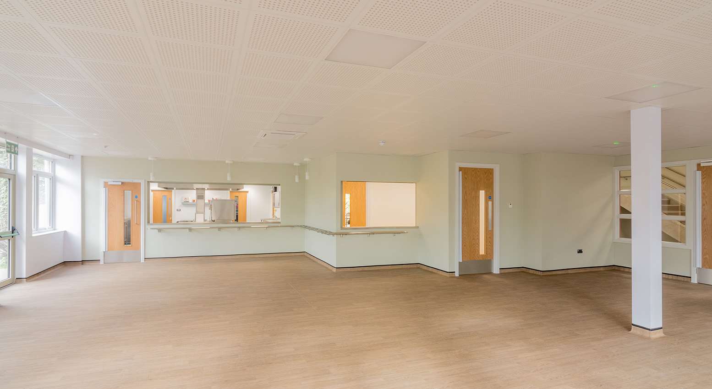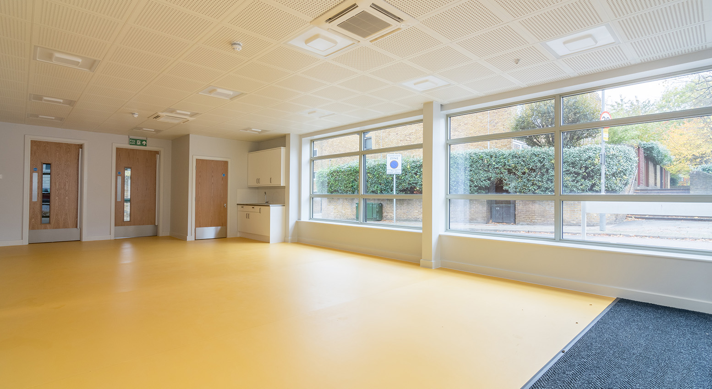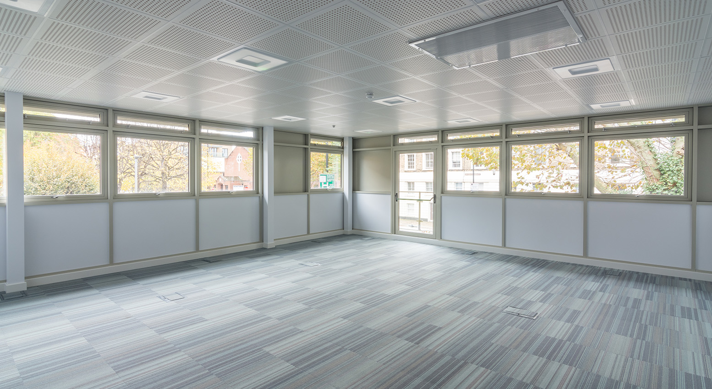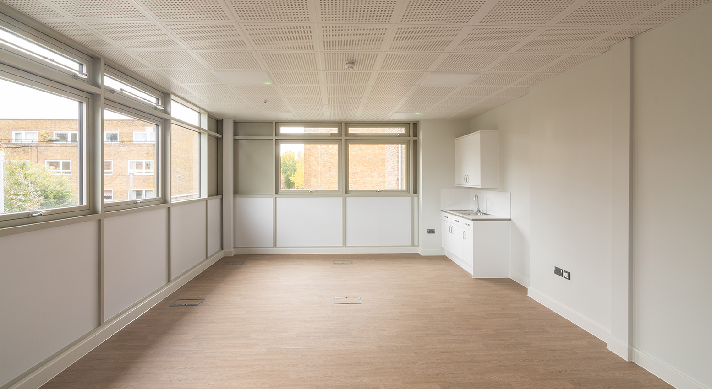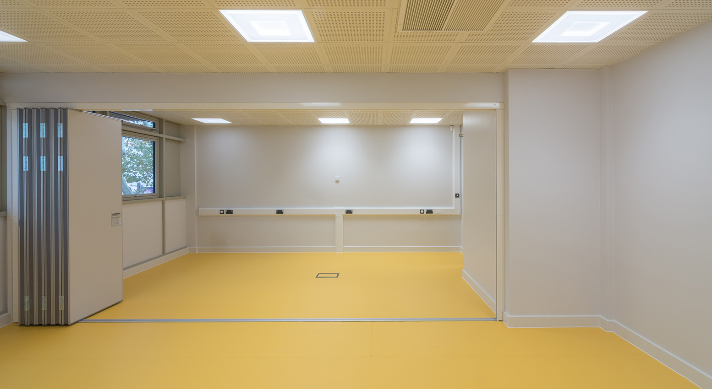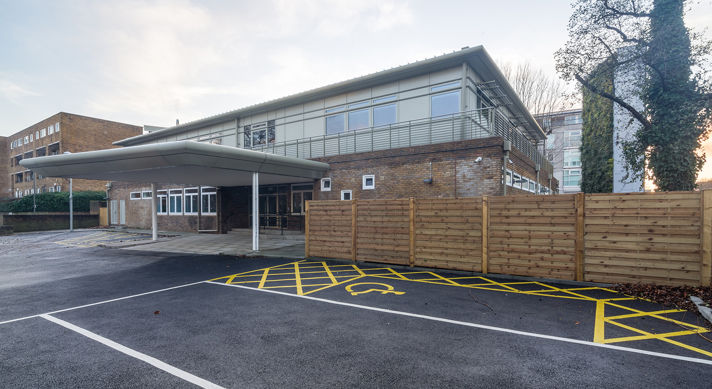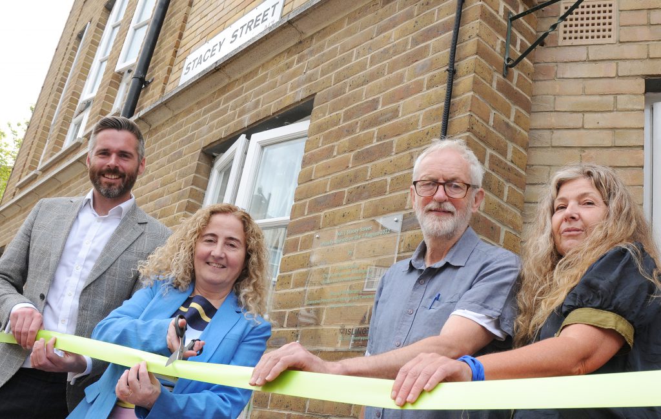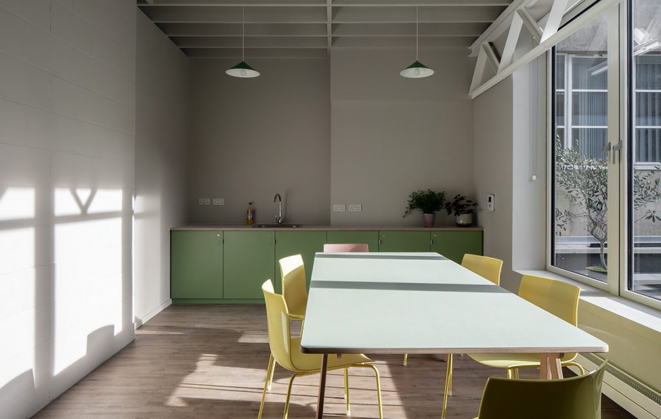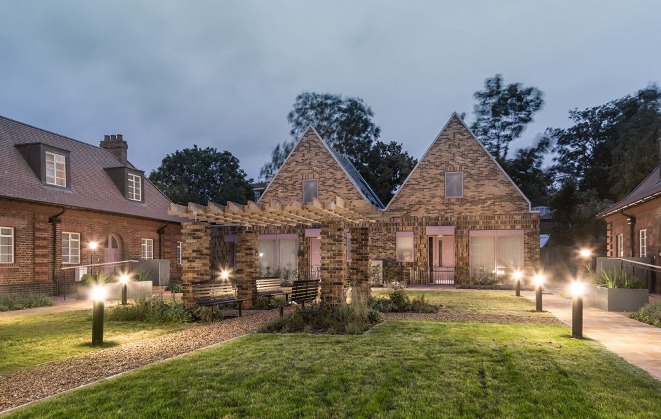Gwynneth Morgan Daycare Centre
The Gwynneth Morgan Day Care Centre project aimed to expand the building’s capacity by adding an additional floor to the existing structure, providing much-needed space for the elderly in the community. To achieve this, the existing day centre was stripped out and demolished down to ground floor slab level, leaving only the perimeter walls. New piles were installed to support the new steel frame, which forms the structure of the new building.
The new day centre spans across two floors, with the ground floor featuring various activity rooms such as a training kitchen, gym, hairdressing room, and a large versatile central space. The first floor contains bookable rooms and activity spaces available for a variety of uses, along with a recording studio. The building also features a terrace area around its perimeter.
As a design and build contract, Quinn London worked closely with the client to design the building in line with their expectations while maintaining the project’s timeline. The end product received high praise from the local community, and the client was extremely pleased with the completed project.
Quinn London’s flexible approach was the key success factor in delivering an excellent quality building that fulfilled the client’s requirements. Most importantly, the Gwynneth Morgan Day Care Centre has become a valued community asset that serves the elderly population with distinction.
Sector
Public Buildings
Client
London Borough of Wandsworth
Value
£3.3m

