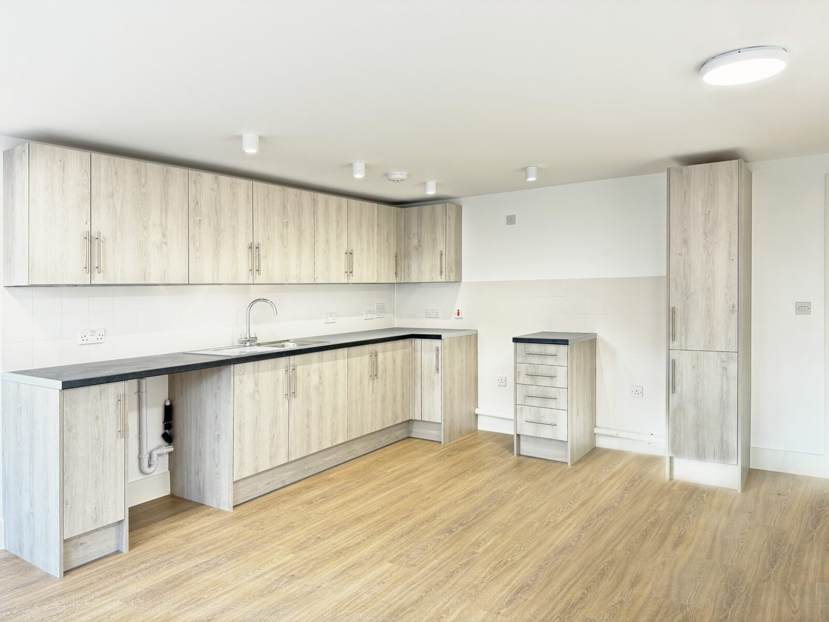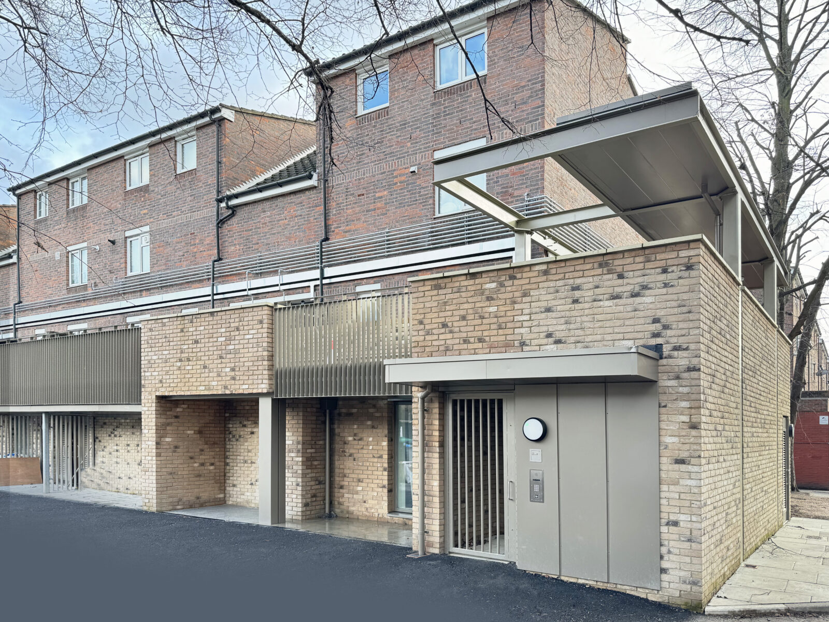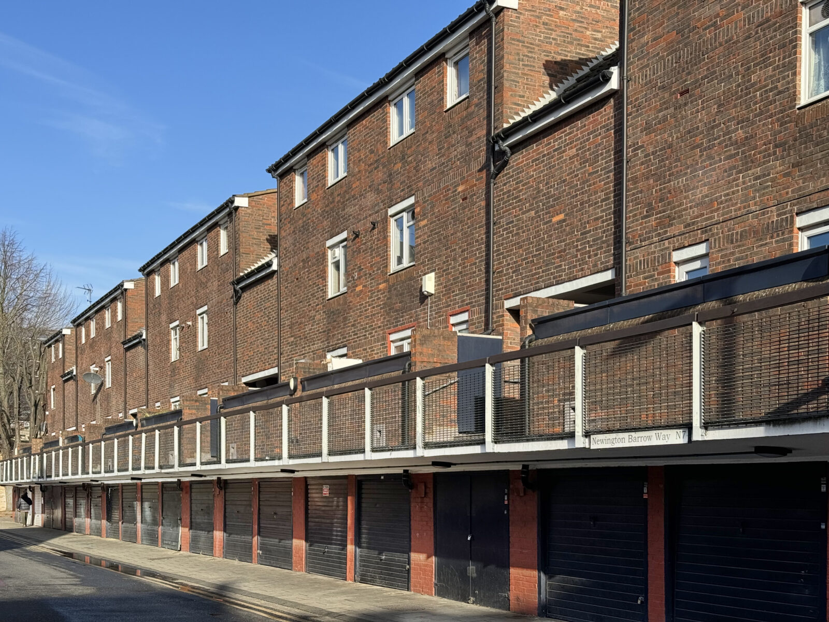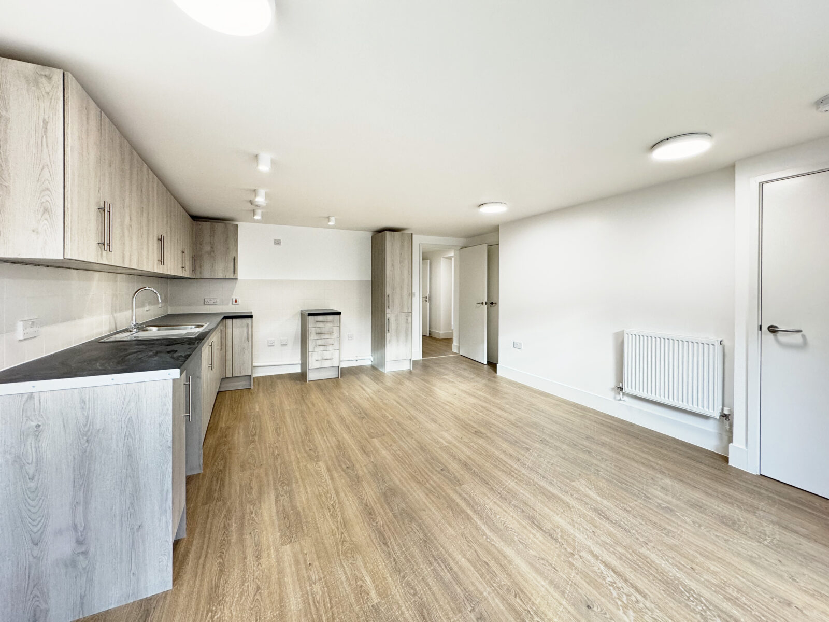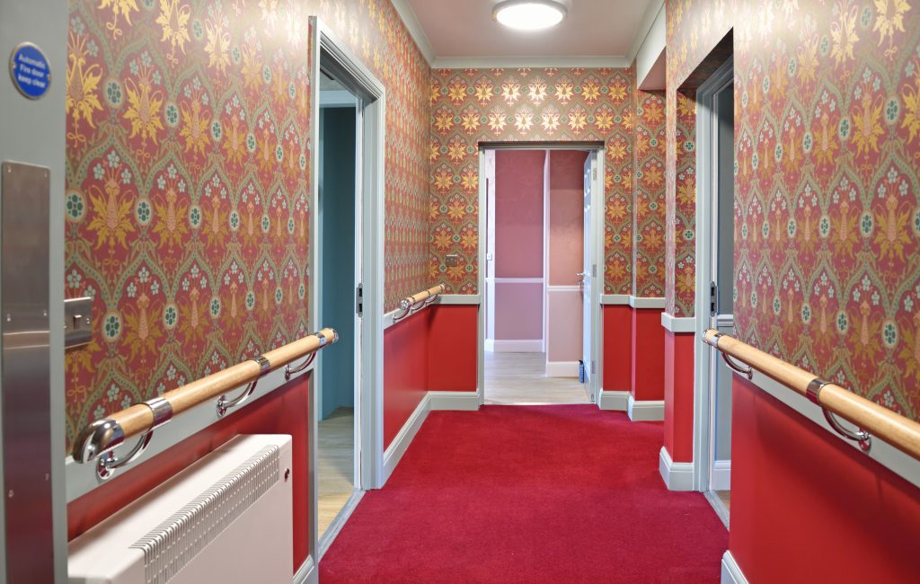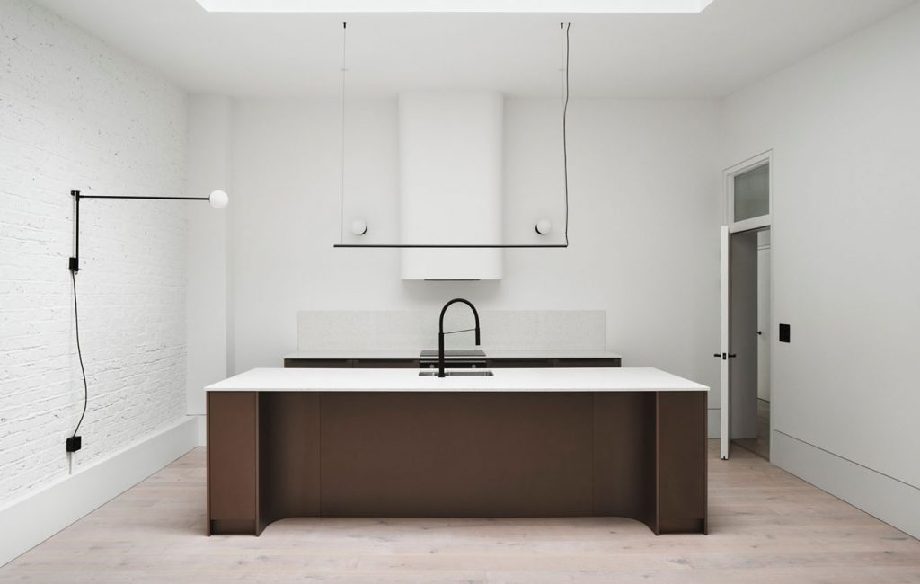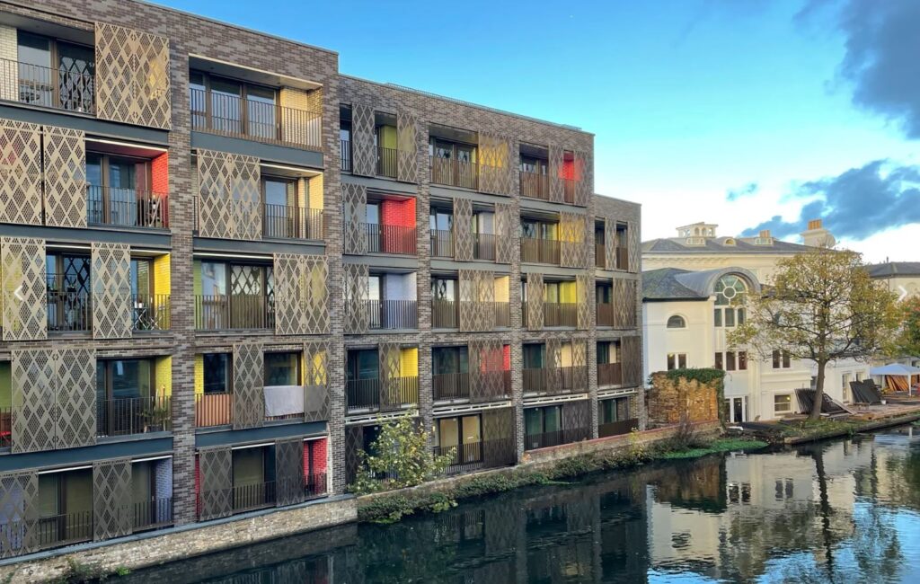Andover Estate
The project involved converting underused garages and single-aspect, dark, and damp flats into spacious, fully accessible two/three-bedroom homes. These garage conversions were part of a broader effort to meet the growing housing needs of existing residents.
Key Features:
Housing Conversion: The undercroft garages were transformed into large, bright homes with improved accessibility. This included creating two wheelchair-accessible units.
Public Realm Improvements: Alongside the housing conversion, the project included enhancements to the public realm. This involved upgraded landscaping, better lighting, and the addition of secure communal entrances.
Lift Access: New lifts were installed to provide easier access to the upper-level homes, addressing the mobility challenges faced by long-term residents.
Quinn London understood the importance of understanding the needs of the existing community, particularly those who had lived on the estate since its opening. The project prioritised offering the new homes to these residents first. Many long-term residents found the stepped access to their upper-floor maisonettes increasingly difficult to navigate. The introduction of wheelchair-accessible homes and lift access significantly improved their living conditions.
- Providing accessible and modern housing options.
- Enhancing the overall living environment through improved public spaces.
Sector
Residential
Client
Islington Council
Value
£3.5m

