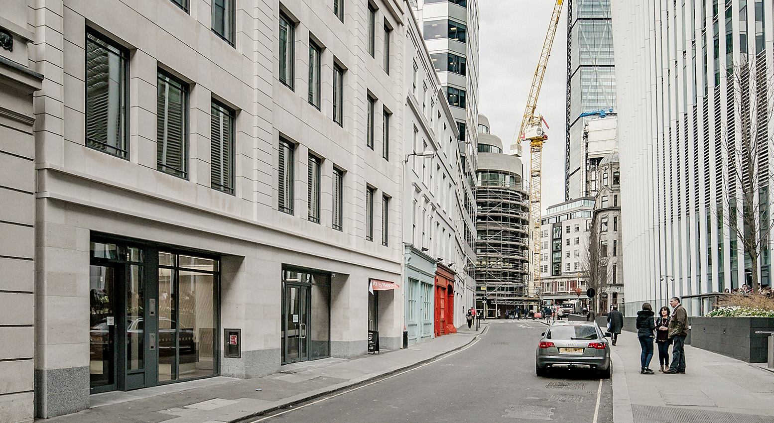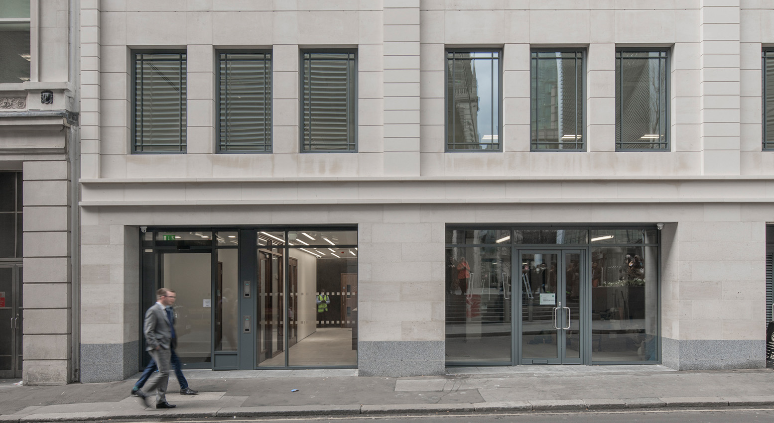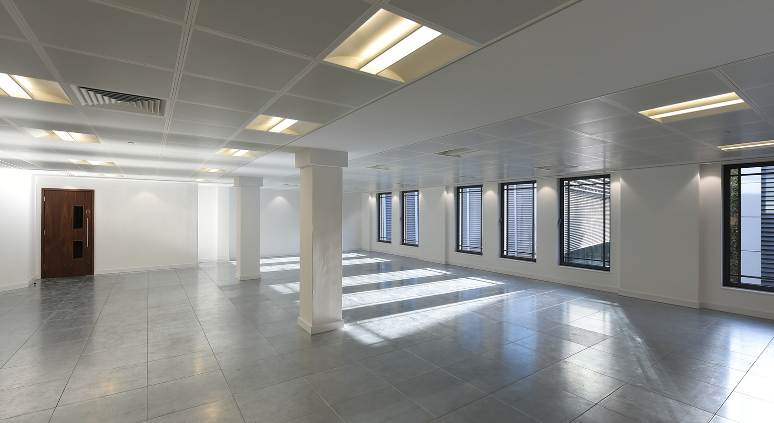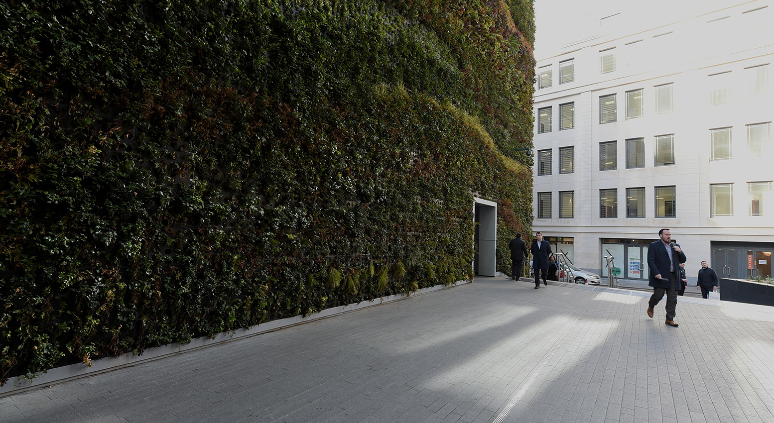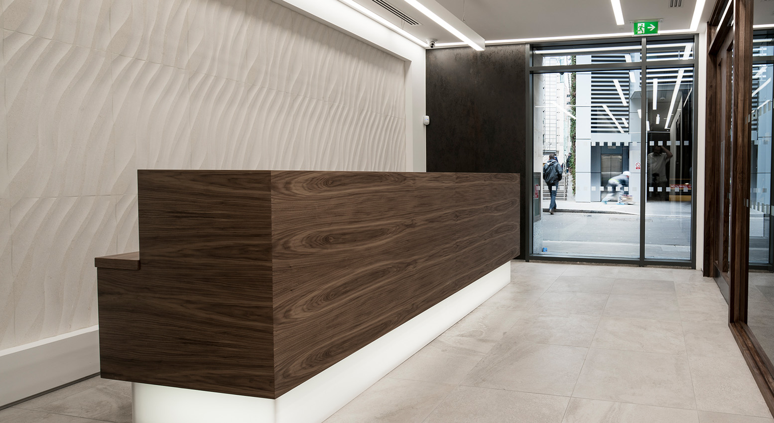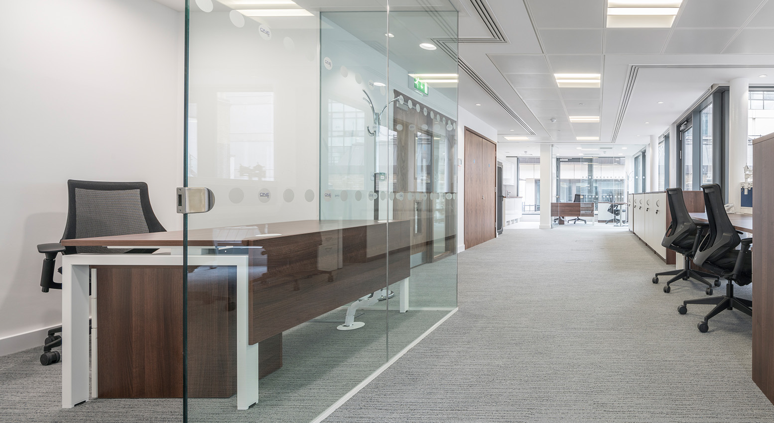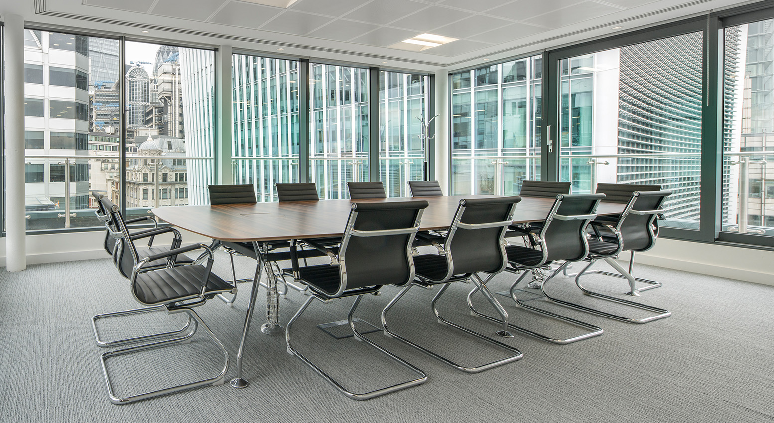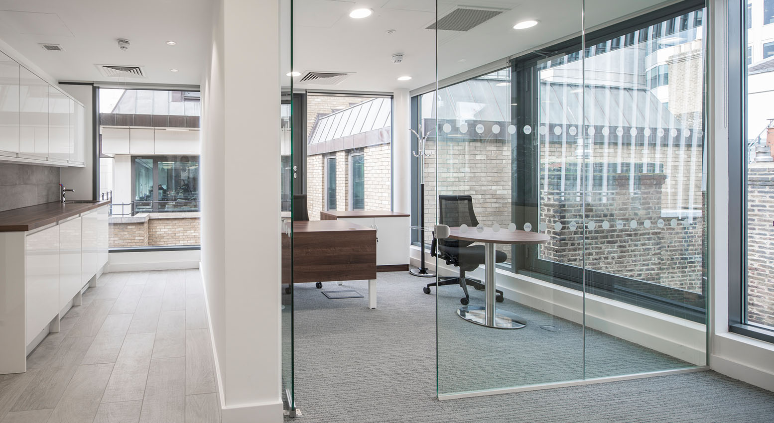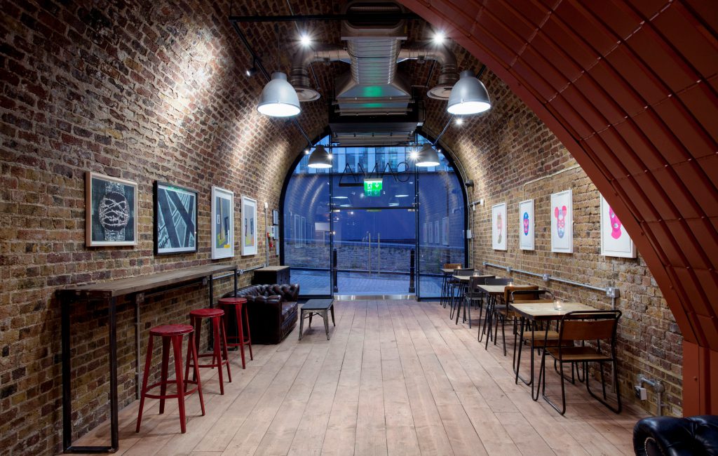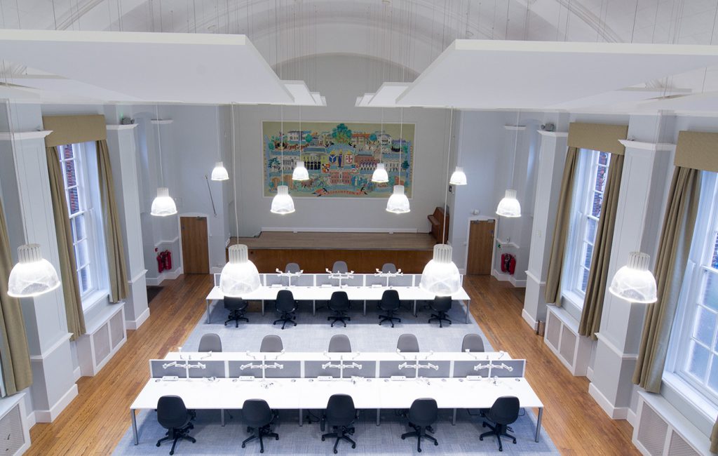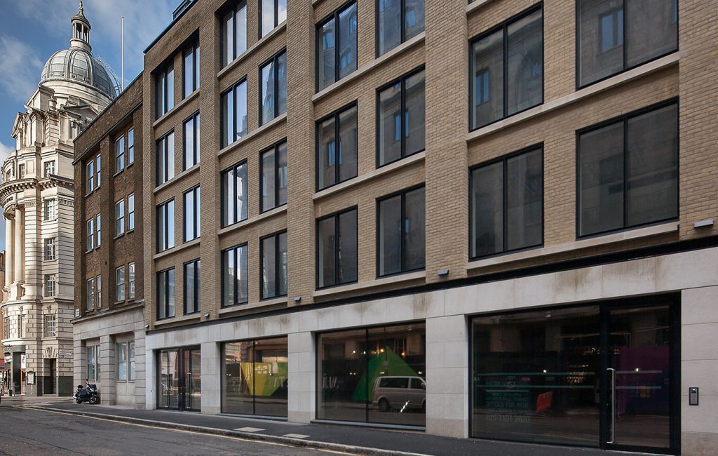9 – 10 Philpot Lane
Our work at 9-10 Philpot Lane delivered a comprehensive renovation which transformed a dated building into a modern, functional and attractive property.
The project brought the building up modern standards, renovating both the inside and outside. The internal refurbishment involved a full fit-out of levels 1 to 4 to CAT A standards, including new partitions, ceilings, lighting, heating and ventilation systems, as well as floor coverings and decorations. The fit-out of floors 5 and 6 was to CAT B standards, offering a more advanced level of finish with greater emphasis on design and comfort for the lettable space.
Externally, the building was given a new look by removing the existing brick cladding and replacing it with new Portland stone cladding. The cladding was attached to the existing concrete frame, providing the building a more contemporary and stylish feel. New windows and doors were also installed, and metsec walls were added to improve the building’s energy efficiency and thermal performance.
“We are delighted with the finish on our building and the Project Manager was very friendly and helpful when issues arose. Many thanks for all your hard work.”
Simon Mahaffey, Head of Corporate Governance, One RE
- CENTRAL LONDON LOGISTICALLY CHALLENGING
- FIT OUT OF 6 FLOORS
- DIFFICULT ACCESS FOR EXTERNAL REPLACEMENT OF EXISTING CLADDING
- TIGHT PROGRAMME OF WORKS
- DESIGN CHANGES CAREFULLY MANAGED
- VALUE ENGINEERING
Sector
Commercial
Client
One RE
Value
£4.2m

