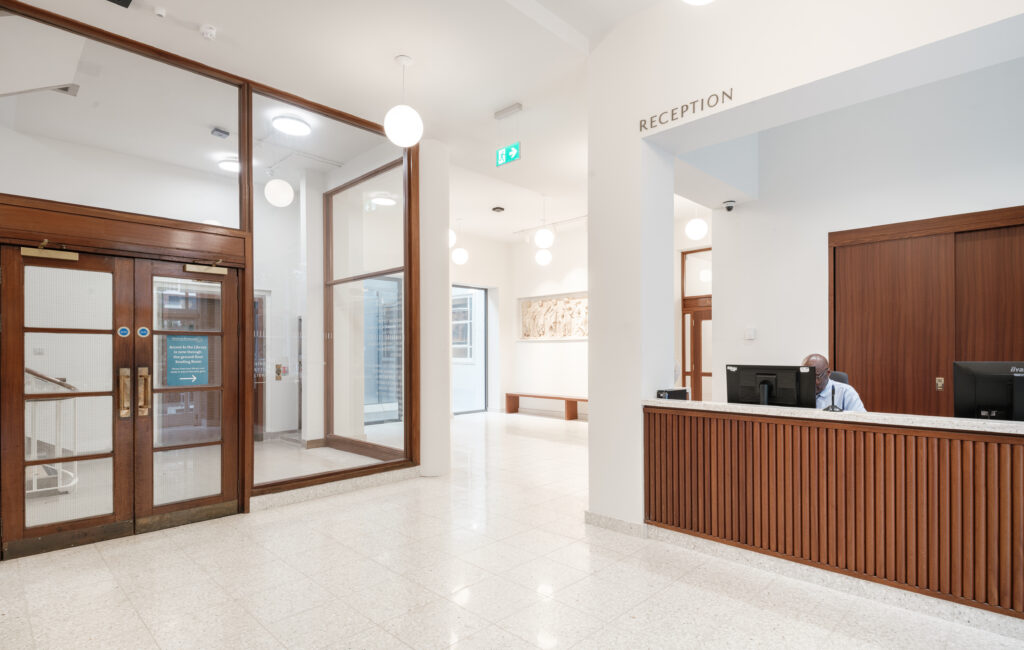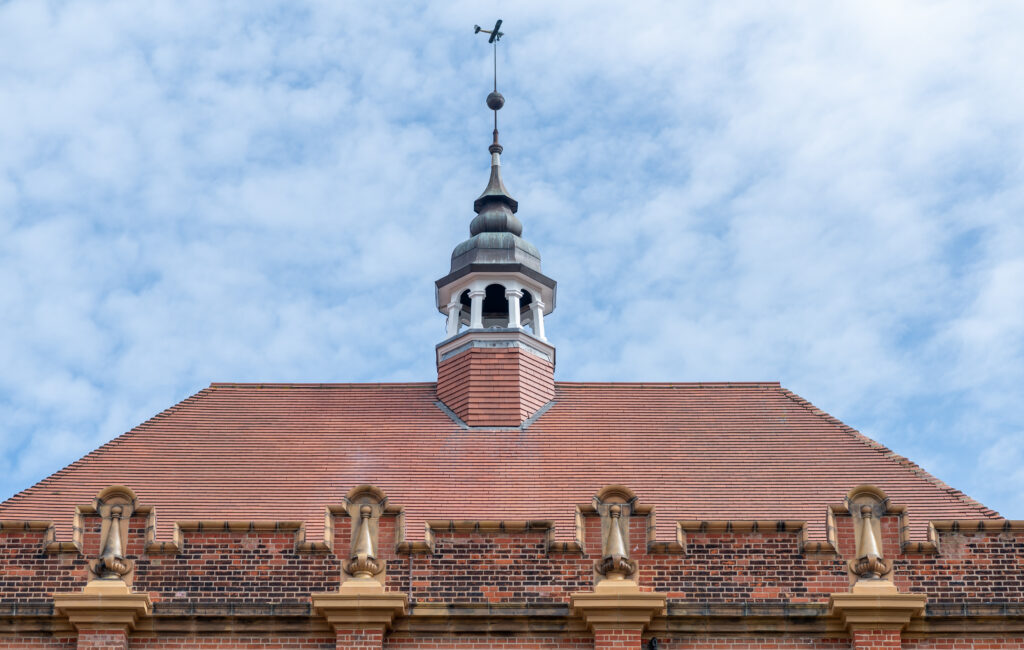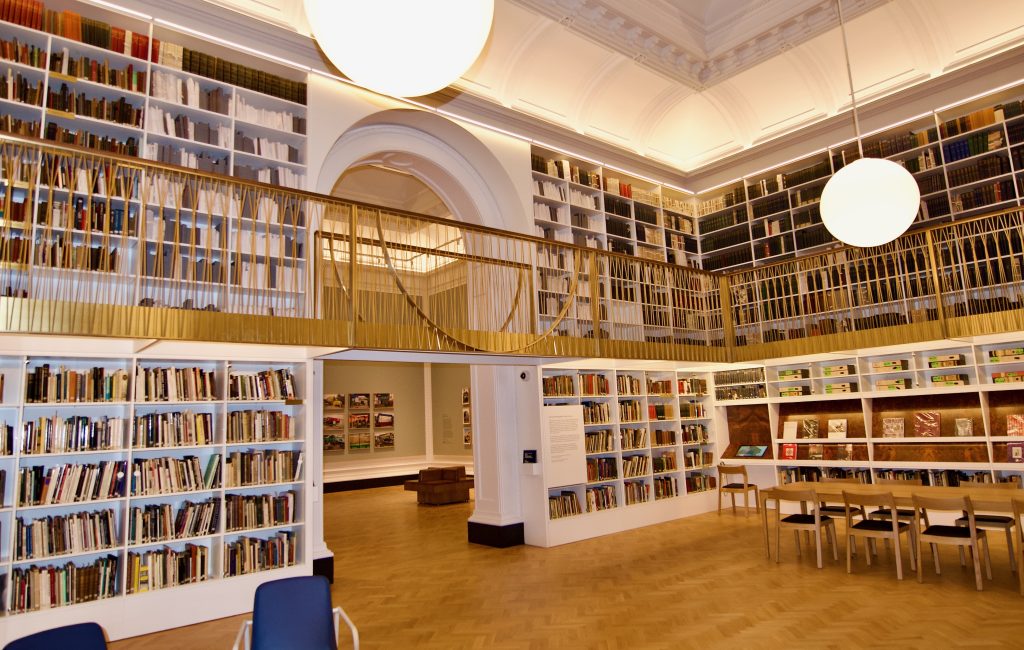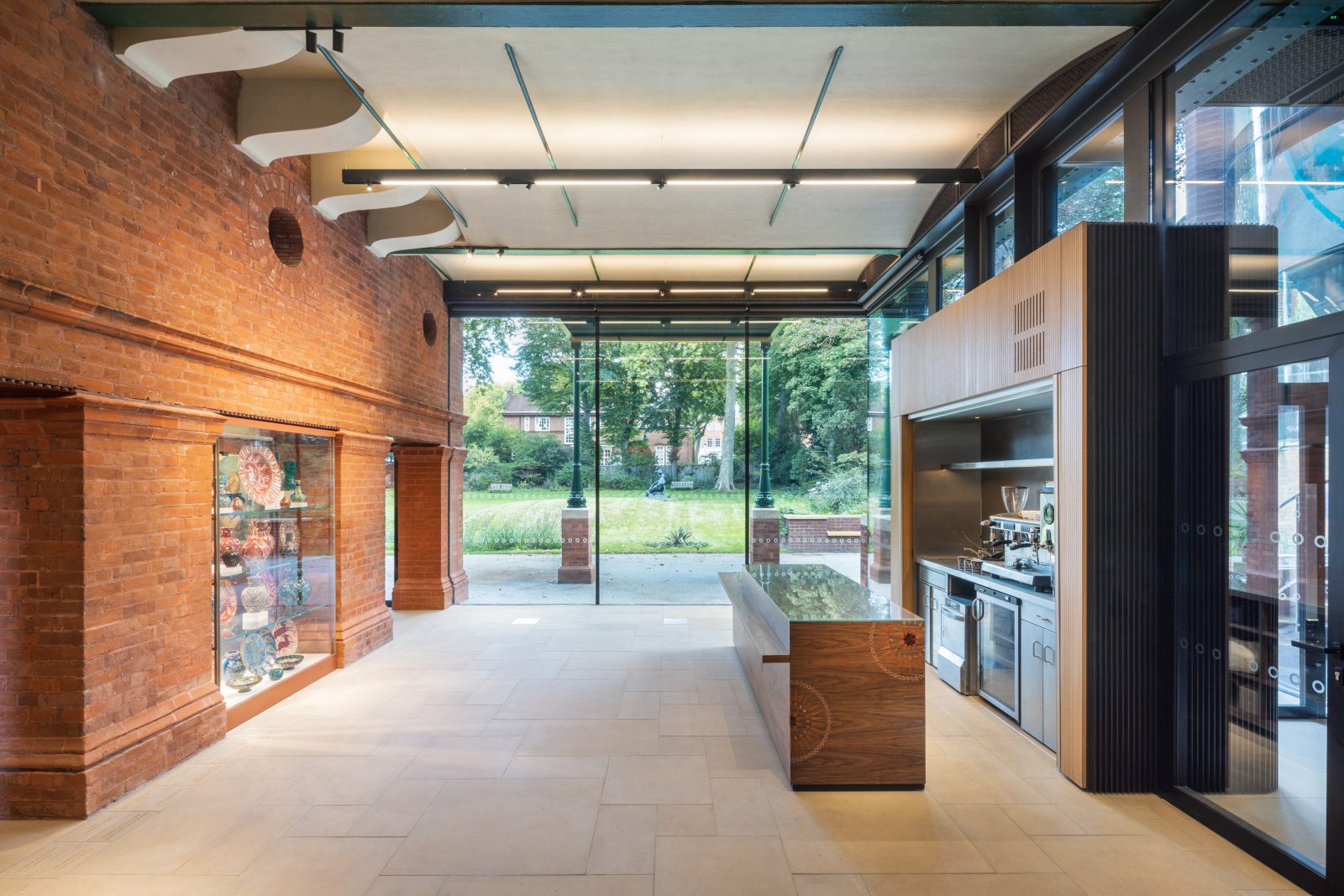
Leighton House
Located in the heart of Kensington, London, Leighton House Museum is the former house of painter and sculptor Frederic, Lord Leighton. Originally designed by architect George Aitchison in 1864, the building and grounds have been significantly restored and re-presented over the years, most recently in 2010 with the restoration of the original house.
Quinn London were appointed to complete the third phase of this project working closely with consultants Gardiner and Theobold and Architects BDP. The overall aim of the project was to expand the museum to provide more space for visitor functions, collections care, and a dedicated gallery for more than 700 Leighton drawings. The works also involved the creation of a new entrance and shop, and a consolidated staff suite.
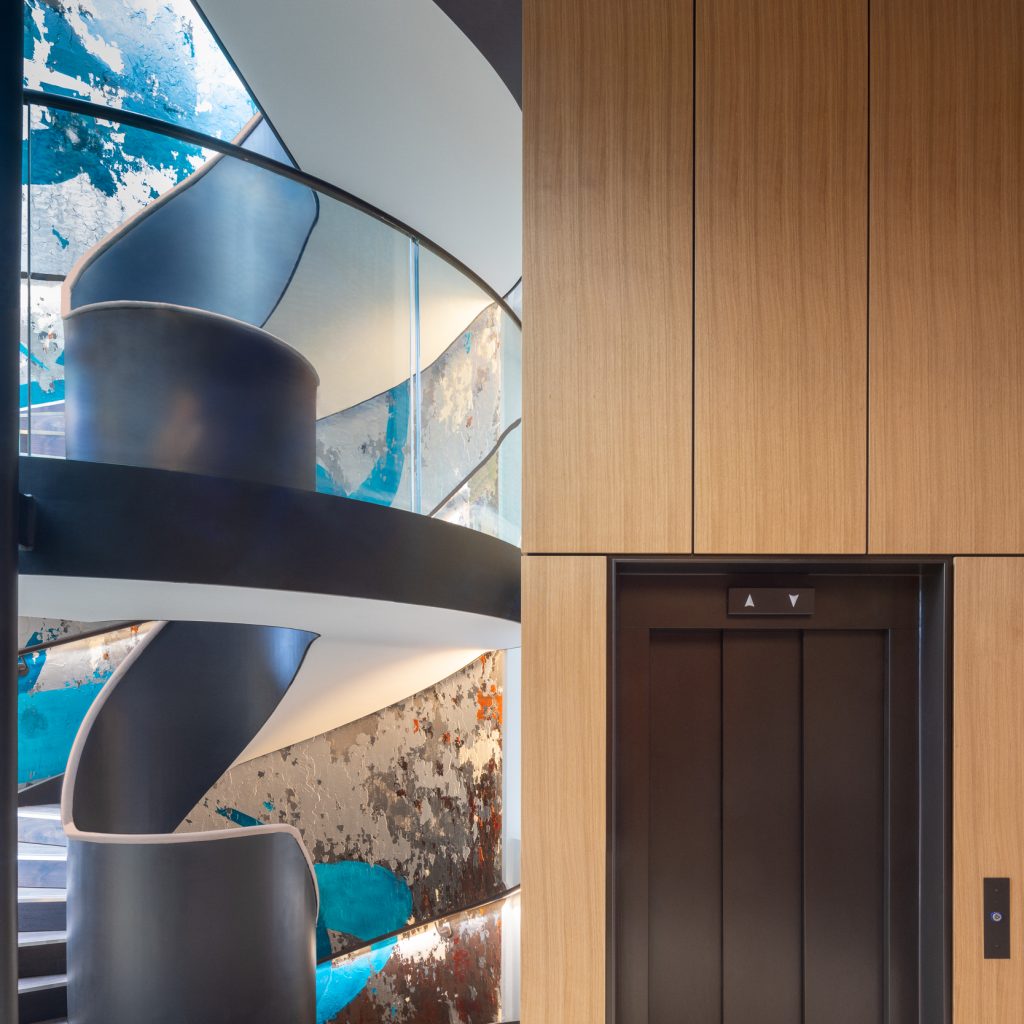
Social Value Initiatives
- Engagement with local schools and colleges, Kieran Hoban site manager attended Glebe school to discuss opportunities for careers in construction. The school children were involved in the curation stage at the museum with the project architects to make the exhibits as engaging as possible for children.
- 40 students from a local college attended a site walkaround.
- Several hosted visits with V&A stakeholders and prospective donators to the V&A
- Regular liaison with local residents to informed them on the progress of the works and remaining completely flexible
Sustainability:
- QLL salvaged rubble from the lift pit which the client ground down and repurposed to create finishes for the exhibition tables.
- All the partitions in the initial strip out were reused on site.
- Recycled all of the cupboards that we removed to create site office tables to avoid wastage.
Innovations:
- The Staircase is free standing, self-supporting and was joined into the three gallery floors of the existing building.
- The museum consists of 3 barrel roof with Clerestory windows. One barrel roof had the glazing replaced and upgraded, with the other 2 barrel roofs receiving acoustic & Thermal upgrades to improve their performance. These 2 roofs also included the installation of 12no AOV’s to meet the upgraded fire strategy
- The existing roof access walkways comprised of lay in metal grills. To allow the installation of the upgraded glazed roof, the steel lay in grilles were substituted with GRP grills to off set the increase in weight from the new glazing
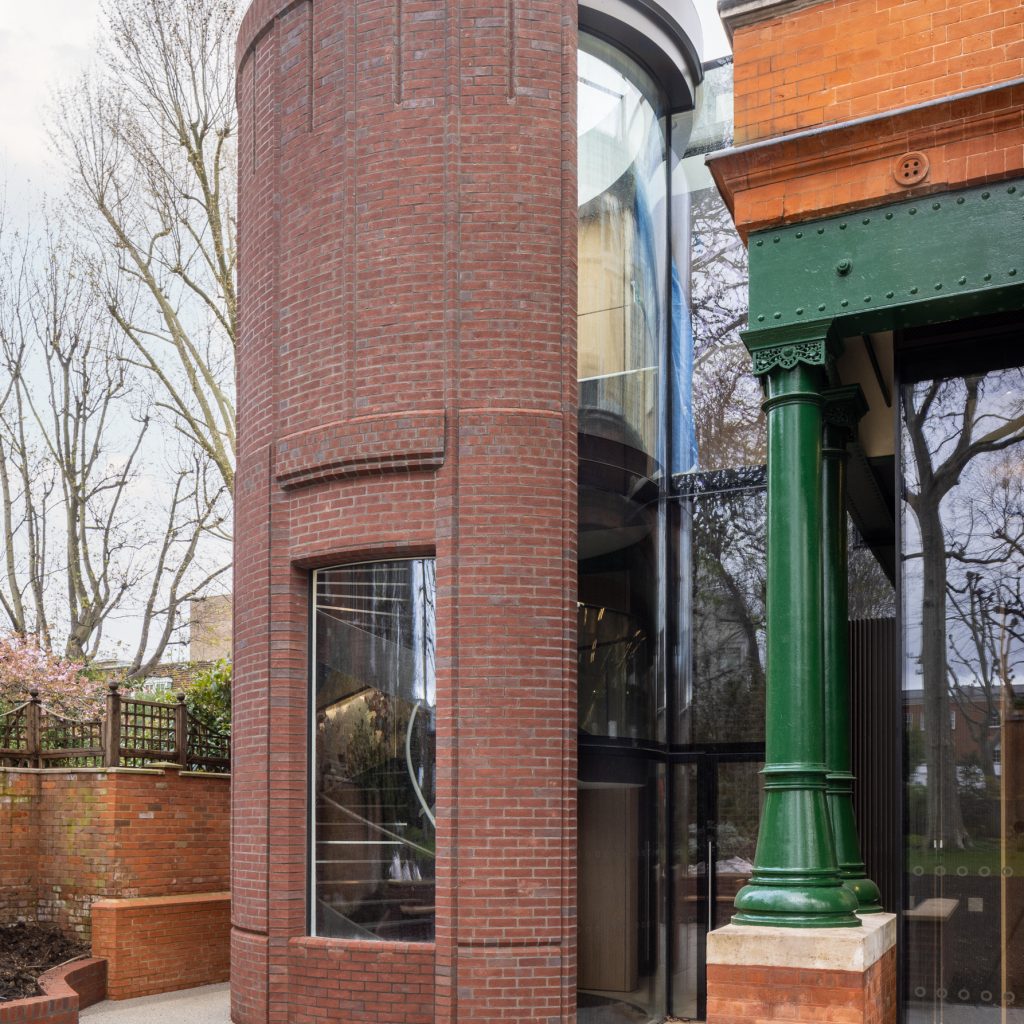
Sector
Heritage
Client
Leighton House
Value
£18.5m

