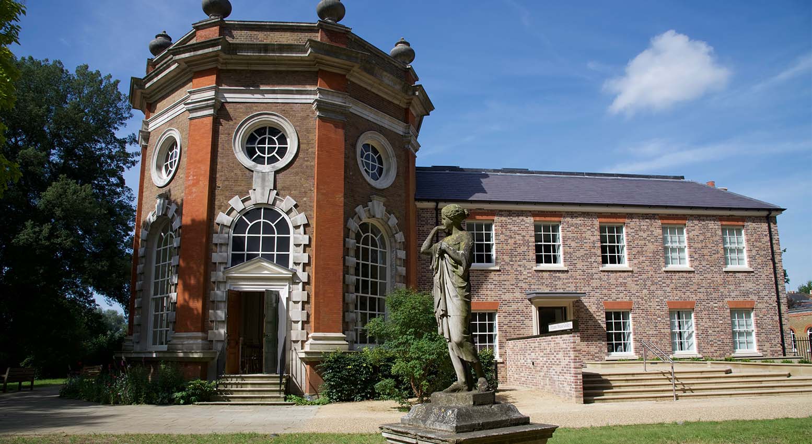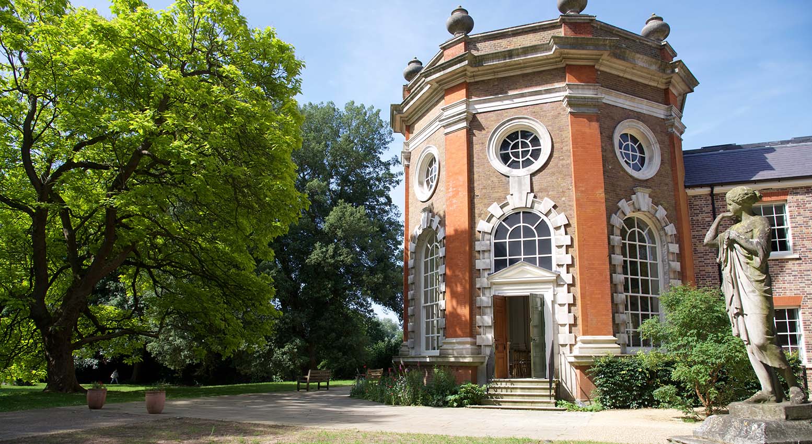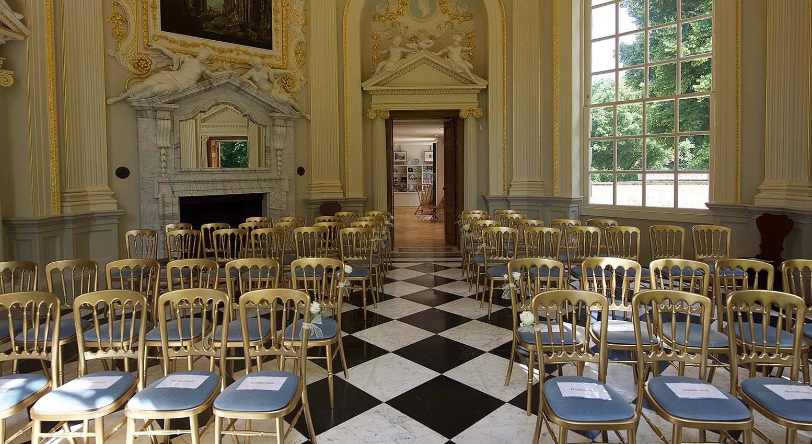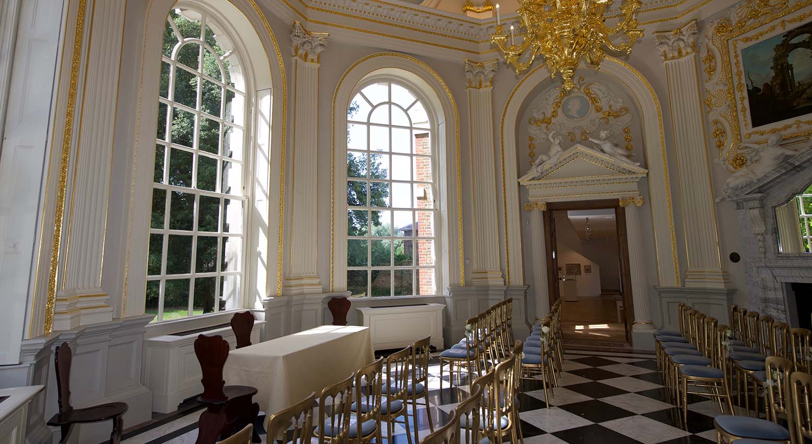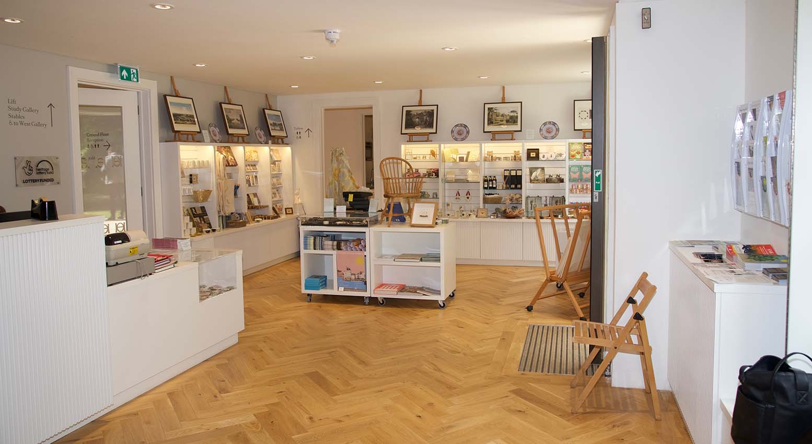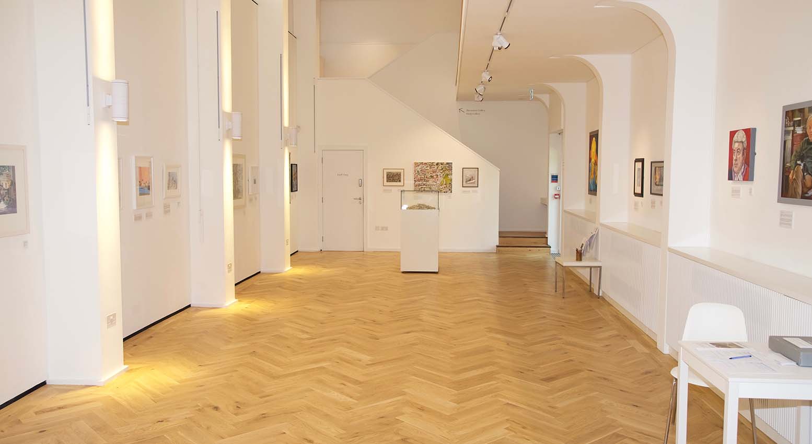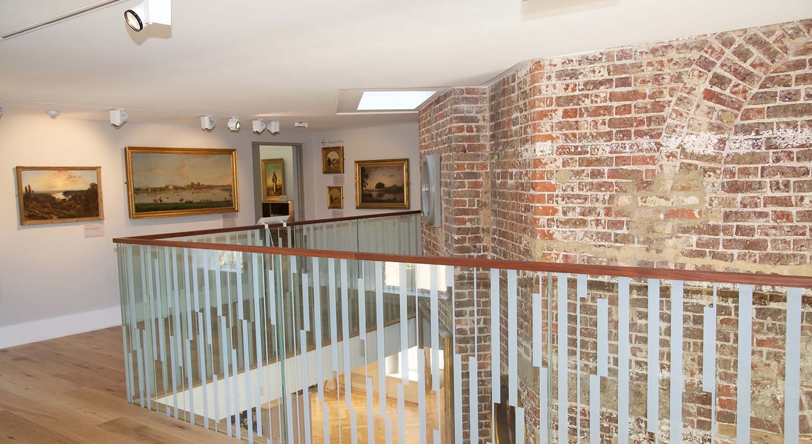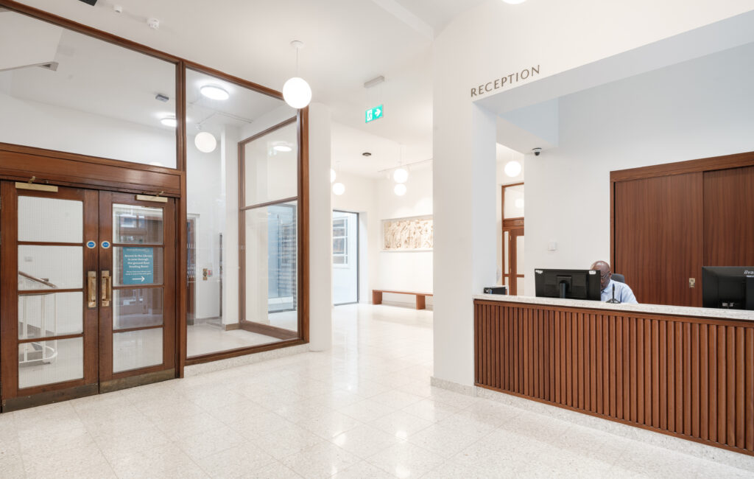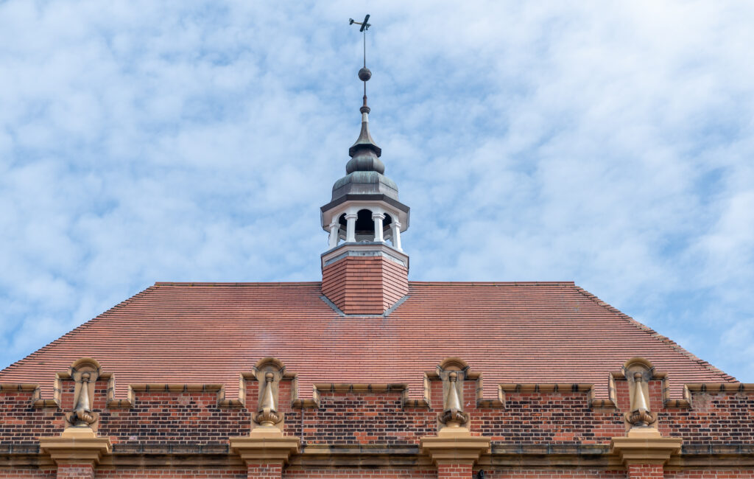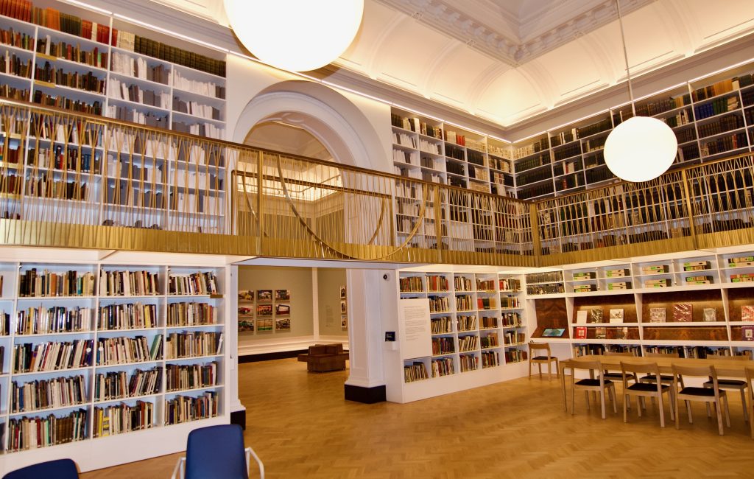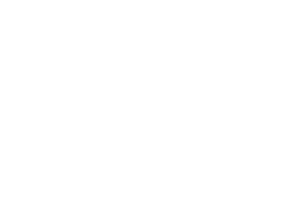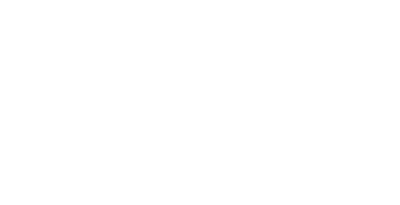Orleans House Restoration
Orleans House was a Palladian villa built in 1710. The Orleans House project involved the refurbishment and extension of the Main Gallery building and the Octagon Room. The ground floor of the North Wing of the Main Gallery has been remodelled to create a new accessible entrance, complete with a reception and gift shop.
The upper floor of the Main Gallery has been extended to provide additional space for a new Study Gallery, enlarged Picture Store, Workshop, and Training Room. The project also included the rationalisation of floor levels and the installation of a lift core to provide disabled access to all floors, which was previously unavailable. Additionally, a scheme of interpretation was implemented throughout the site to improve learning and participation opportunities.
During the restoration of the Octagon Room, Quinn discovered substantial damage to both the internal historic fabric and external envelope of the building, despite the previous restoration of the roof. The external envelope required careful brick and stone restoration using salvaged period bricks and stone indents, as well as matching mortar colors and pointing methods. A large scaffolding was erected within the structure to stabilize the historic plasterwork, which was badly cracked and damaged. The internal plaster was then restored using lime mortars and hessian in place of horse hair. Once the plaster repairs were complete, specialist decorations, including gilding of the detailing, were carried out. Electric lighting was renewed to highlight the internal areas, including the newly formed copy of the original centre-piece chandelier, the internal fan coil units for heating, joinery-made heater casings, and the renovation of three existing large sash windows. One new window was also made, and a previously blinded window opening was opened up. Finally, restoration of the white and black marble tiled flooring was completed.
- GRADE I LISTED RESTORATION
- NEW BUILD EXTENSION
- WORKING IN A LIVE PARKLAND
Sector
Heritage
Client
London Borough of Richmond
Value
£2.5m

