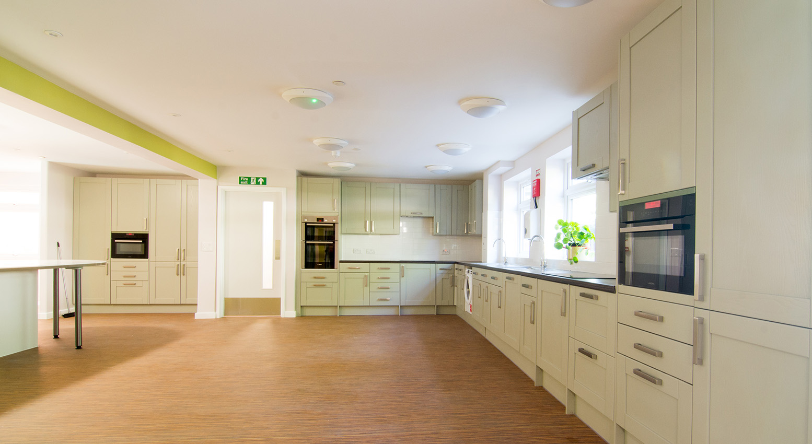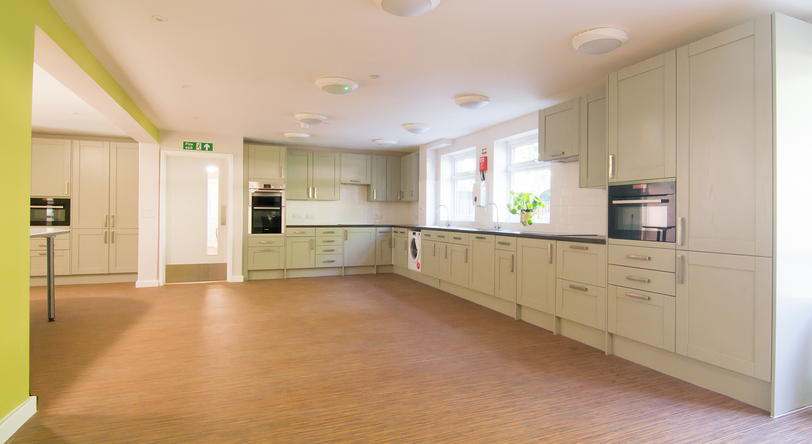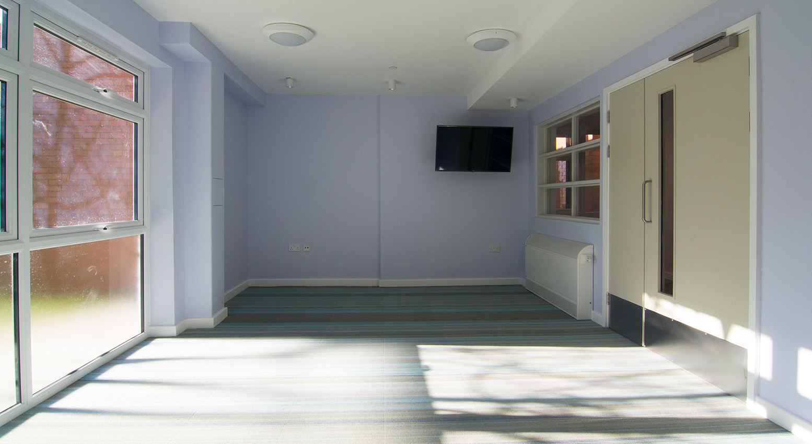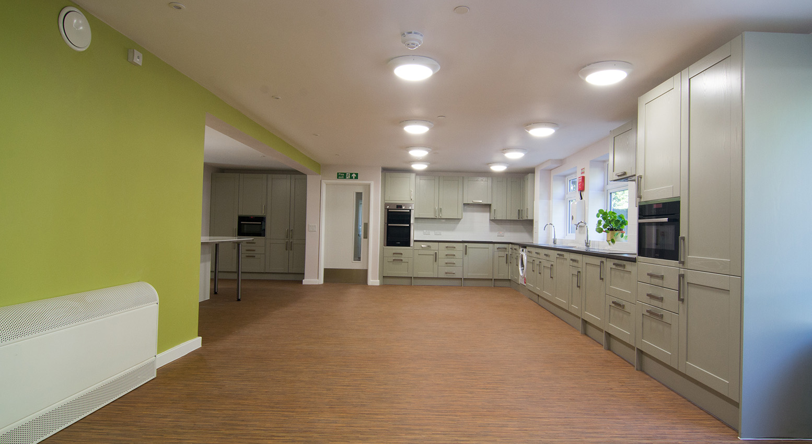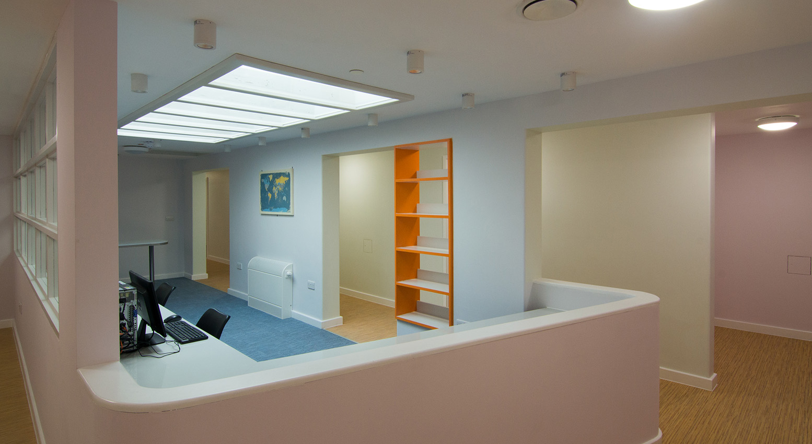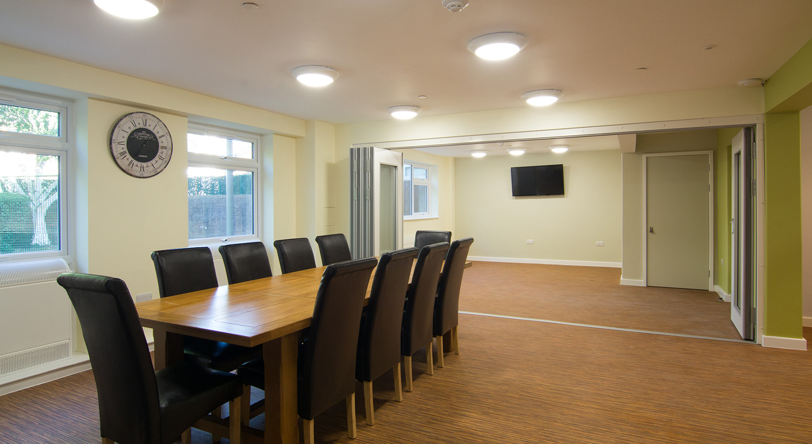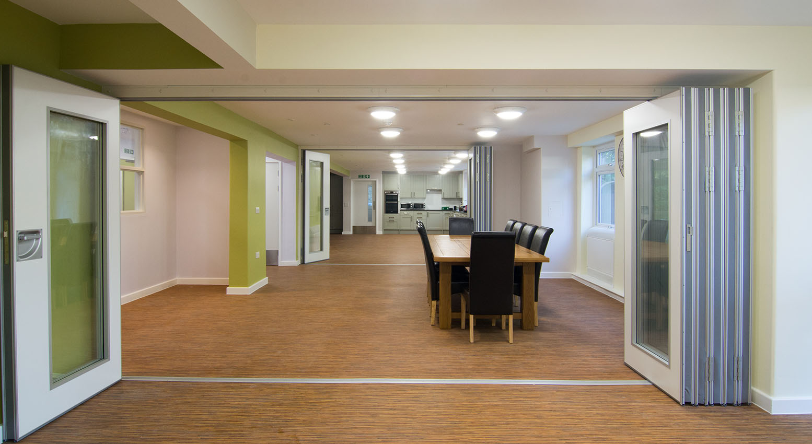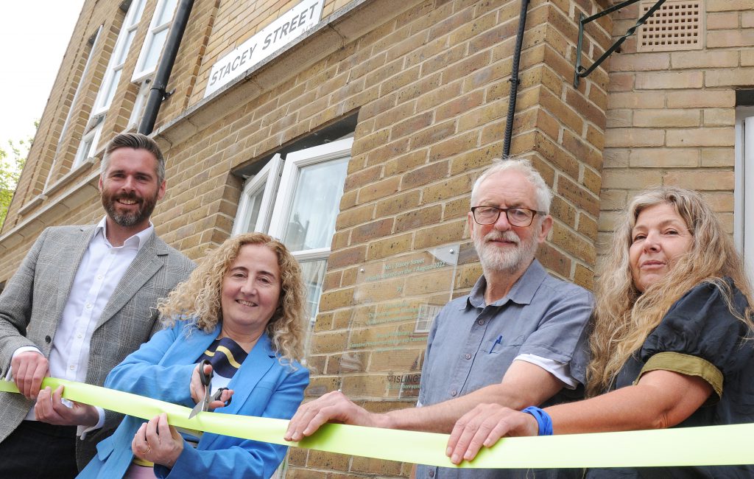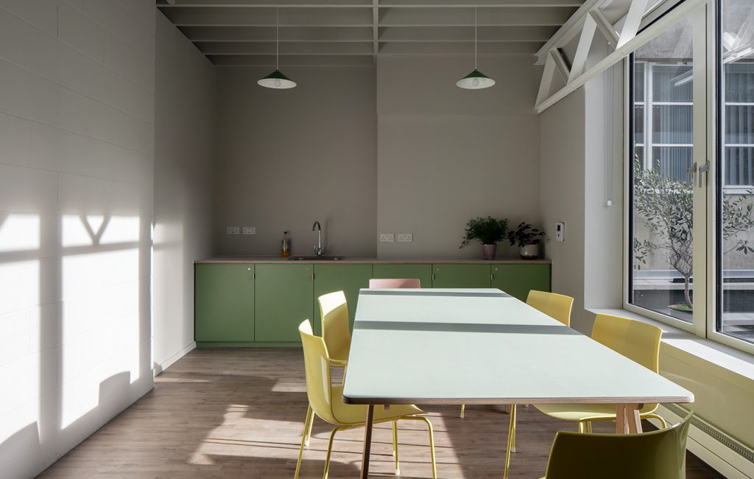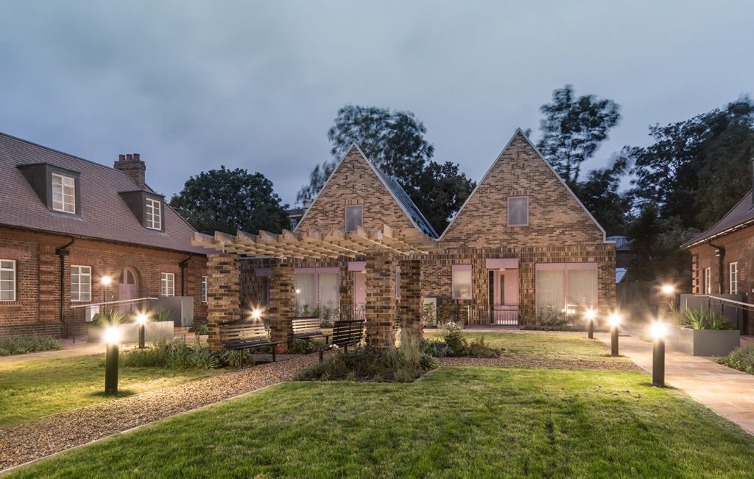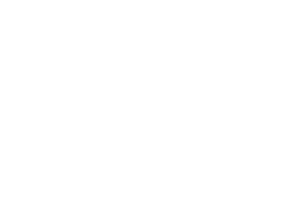Bridge House
The scope of the project involved a comprehensive strip-out of the existing building, including the removal of internal walls and installation of new steel goal post supports on both the ground and first floor. Additionally, new partition walls were erected, and all new mechanical and electrical services were installed. The result was the creation of 11 new bedrooms, each featuring wireless handle access control, bespoke fitted wardrobes, and linen cupboards. Two large sliding folding partitions were also installed to divide the kitchen/living room/games room areas for enhanced flexibility. The centre has a fully adapted kitchen, an exercise and games room, a reablement room, an IT suite, and an accessible garden
As part of the project, a new extension was erected on the side of the building to house a platform lift for disabled access to the first floor. External landscaping was carried out at the front and rear of the building, and paving slabs along the sides were removed and re-laid to achieve the desired levels. New concrete paving stones were laid at the front of the building, along with resin-bound gravel and new plantings. At the rear, an area of tarmac was poured, along with resin-bound gravel, and existing grass areas were reseeded.
New metal railings were installed around the perimeter, complete with matching gates and artificial ivy for a decorative effect.
Sector
Public Buildings
Client
LB of Wandsworth
Value
1.2m

